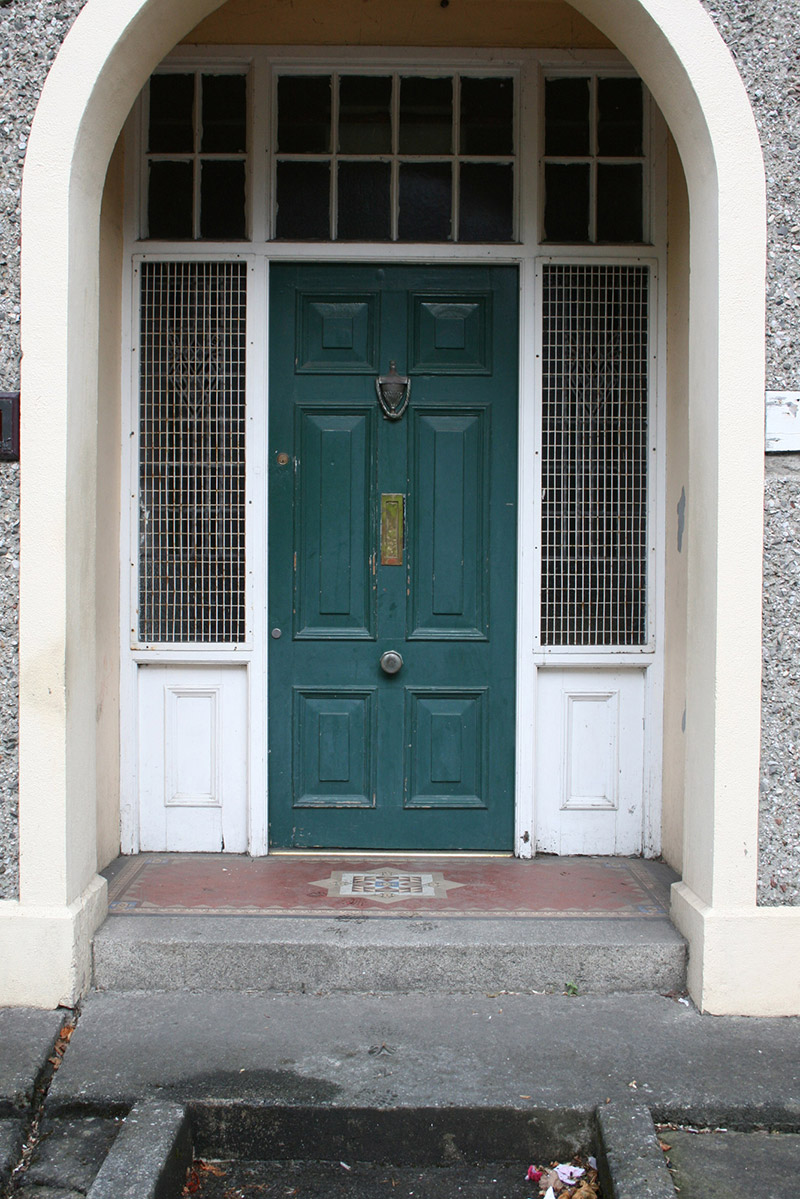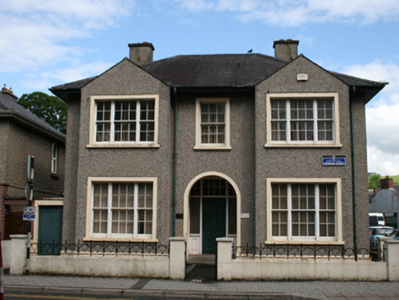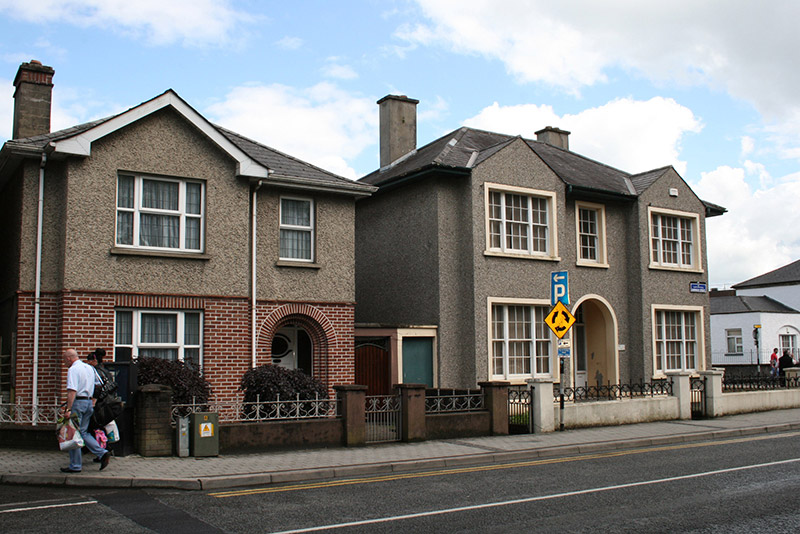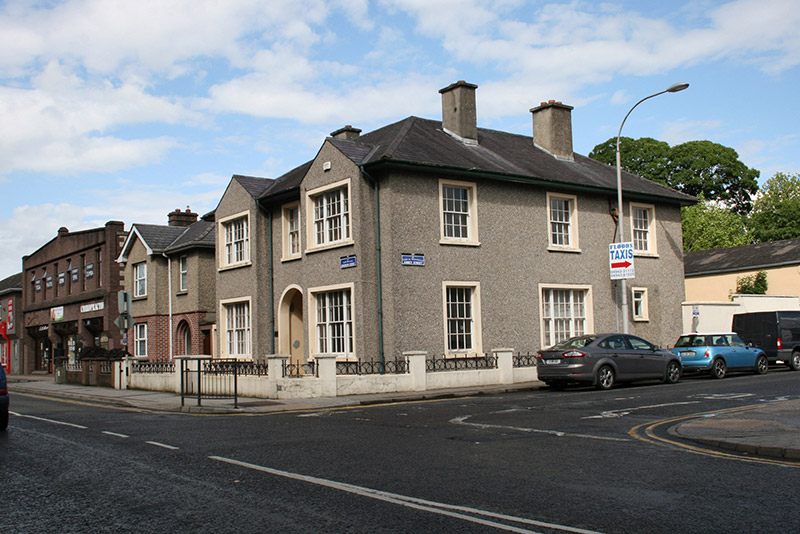Survey Data
Reg No
40000166
Rating
Regional
Categories of Special Interest
Architectural
Original Use
House
In Use As
Office
Date
1935 - 1955
Coordinates
241848, 304773
Date Recorded
06/06/2012
Date Updated
--/--/--
Description
Detached three-bay two-storey house, built c.1945, with internal porch, pair of advanced gable-fronted bays and three-bay two-storey side elevation. Hipped slate roof with overhanging eaves, rendered chimneystacks and cast-iron rainwater goods. Pebble-dashed walls with smooth-rendered plinth and surrounds to porch opening and windows. Tripartite windows to gabled bays comprising six-over-six central sliding sashes and four-over-four sliding-sash side lights, six-over-six sliding sash window above door in central bay. Round arch to open porch with recessed square-headed front door opening having tripartite multiple-pane overlight, fixed sidelights, raised and fielded six-panelled timber door and decorative tiled threshold. Central tripartite window to side at ground level matching front elevation, with eight-over-eight sliding sash windows, one opening reduced in size and uPVC window inserted. Smooth-rendered boundary wall and piers with decorative steel railings and gate.
Appraisal
A well preserved example of a 1940s suburban house in a town-centre location. The house retains striking tripartite windows and original boundary treatment, attesting to the persistence of traditional architectural forms in the town well into the twentieth century. The house occupies an important corner site on Farnham Street, and its equally formal treatment of the side elevation enhances the urban quality of the corner.







