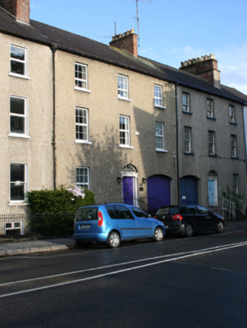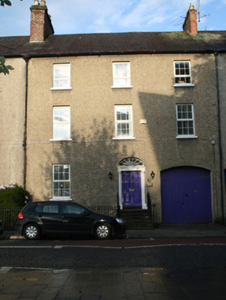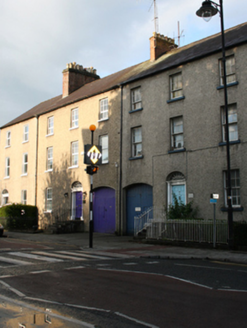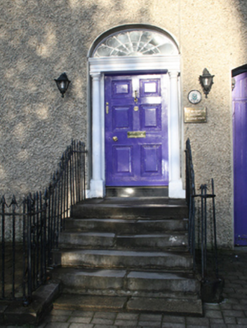Survey Data
Reg No
40000117
Rating
Regional
Categories of Special Interest
Architectural, Social
Original Use
House
In Use As
Office
Date
1810 - 1830
Coordinates
241937, 305040
Date Recorded
06/06/2012
Date Updated
--/--/--
Description
Terraced three-bay three-storey over basement former house, built c.1820, with integral carriageway. Now in office use. Pitched slate roof with red brick chimneystack and cast-iron rainwater goods. Roughcast rendered walls. uPVC windows. Elliptical-headed door opening with Tuscan columns, timber panelled door and leaded petal fanlight. Segmental-headed carriage arch with tongue-and-grooved gates having pedestrian wicket door. Sandstone steps to entrance and cast-iron railings.
Appraisal
A fine mid terrace house retaining its historical form and many historic details. The symmetrical design and its finely detailed entrance reflect the aspirations of the wealthier classes in Cavan town in the early nineteenth century. The size of the house complements the formalism of Farnham Street as conceived when laid out by Lord Farnham in the eighteenth century. The survival of an original set of carriageway gates is increasingly rare and contributes to our understanding of how such houses were used in former times.







