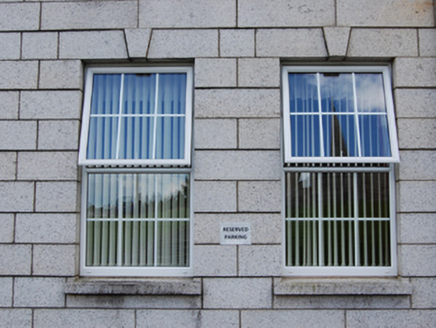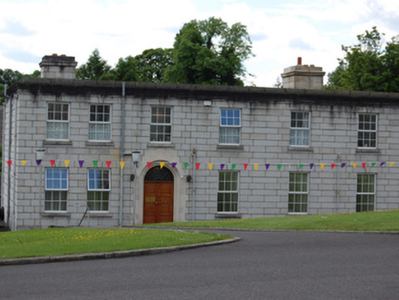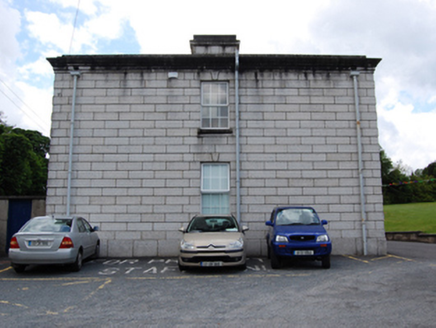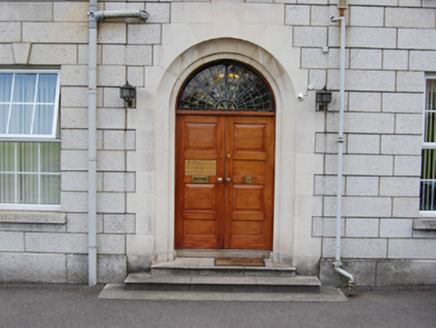Survey Data
Reg No
40000112
Rating
Regional
Categories of Special Interest
Architectural, Social
Original Use
Presbytery/parochial/curate's house
In Use As
Presbytery/parochial/curate's house
Date
1960 - 1965
Coordinates
241891, 305187
Date Recorded
11/06/2012
Date Updated
--/--/--
Description
Detached six-bay two-storey presbytery, built 1962, with L-plan single-storey addition to north. Flat roof behind parapet with cornice and blocking course, granite chimneystacks with cornice, and cast-iron rainwater goods. Granite ashlar to front and road-facing side with dark pointing and chamfered plinth. Rendered walls to rear and side elevations. Window openings with raised keystone and cut stone sills to front and side, having uPVC windows. Round-head door opening with flush surround of ashlar Portland stone having concave archivolt, block-and-start jambs and stepped voussoirs, enclosing stained glass fanlight over double-leaf hardwood doors with alternating flat and raised-and-fielded panels. Set behind former presbytery, perpendicular to the road, and facing the Cathedral of Saints Patrick and Felim.
Appraisal
This classically-inspired mid-twentieth century presbytery forms part of a significant group with the cathedral and earlier presbytery. Designed by W.H. Byrne & Son, the architectural style and materials, mainly granite and Portland stone, is consistent with the design of the cathedral, and contrast with to the local limestone and sandstone used for the other stone buildings in the town. The fine ashlar quality granite and decorative door surround testify to the endurance of high quality of workmanship into the middle of the twentieth century, while the classical style reflects the architectural conservatism of church buildings prior to the radical change following the Second Vatican Council.







