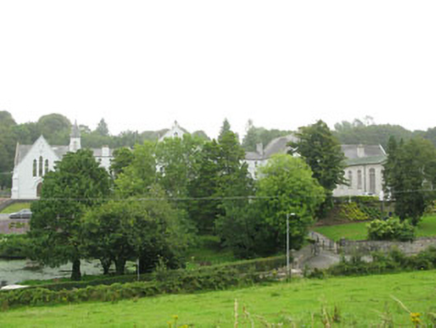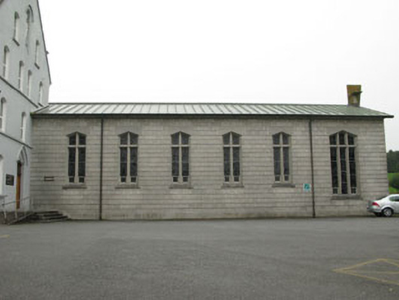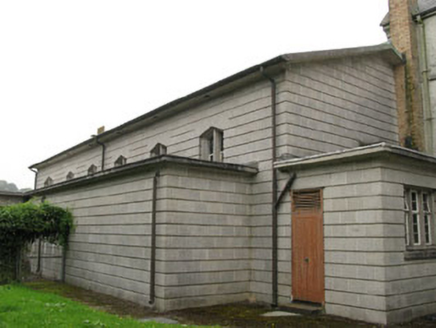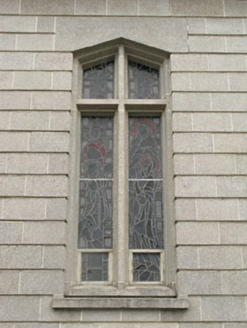Survey Data
Reg No
20987052
Rating
Regional
Categories of Special Interest
Architectural, Artistic, Historical, Social
Original Use
Church/chapel
In Use As
Church/chapel
Date
1960 - 1965
Coordinates
174132, 68536
Date Recorded
14/08/2009
Date Updated
--/--/--
Description
Attached single-cell double-height chapel, built 1962, comprising six-bay side elevations with flat-roofed single-storey additions to rear (north-east) and side (south-east). Pitched copper-clad roof with rendered eaves course, having carved limestone cruciform finial to south-west gable and cast-iron rainwater goods. Concrete block walls. Pointed arch window openings with render sills throughout, having stepped surrounds, mullions and transoms with lead-lined stained glass windows. Interior accessed via adjoining former friary.
Appraisal
Originally a college oratory, this building became a public church in the 1970s when the old monastery church was no longer adequate to meet the needs of a growing suburban population. Attached to and accessed via the former monastery building this church was designed and built to both compliment and stand apart from the main complex. Its decorative stained glass windows, designed by Fergus O'Farrell, add an artistic quality, while its unusually clad elevations add variety and contrast to the ensemble.







