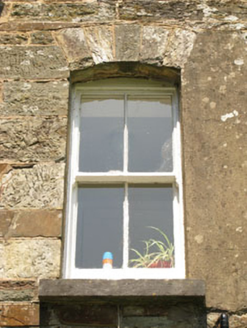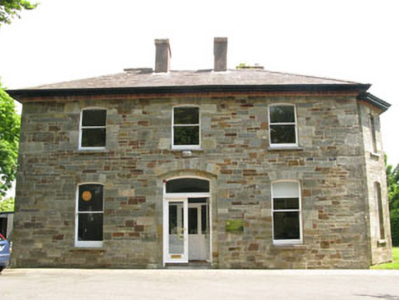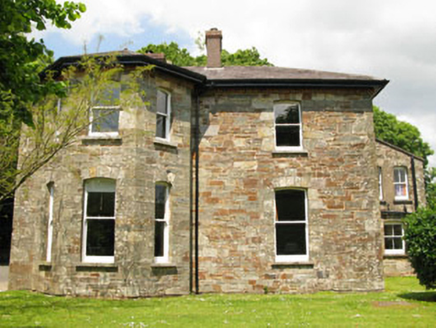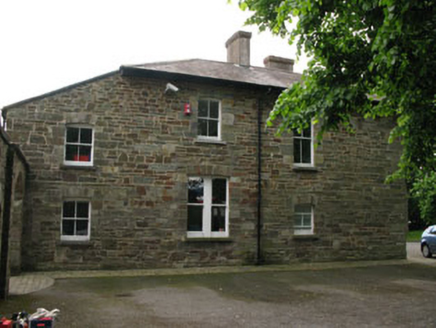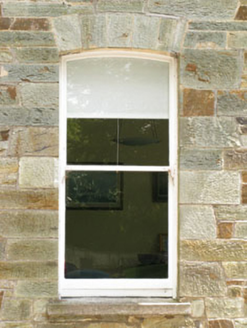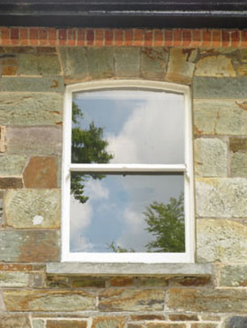Survey Data
Reg No
20987048
Rating
Regional
Categories of Special Interest
Architectural, Artistic, Historical, Social
Previous Name
The Rectory
Original Use
Rectory/glebe/vicarage/curate's house
In Use As
Office
Date
1875 - 1880
Coordinates
173076, 62992
Date Recorded
10/06/2009
Date Updated
--/--/--
Description
Detached three-bay two-storey former rectory, dated 1876, having two-storey canted bay to side (south) and historic lean-to addition to rear (east). Now in use as offices. Hipped slate roof with red brick eaves course, having rendered chimneystacks and cast-iron and replacement uPVC rainwater goods. Snecked stone walls with dressed stone quoins. Camber-headed window openings with tooled limestone and render sills throughout, having block-and-start surrounds. Replacement one-over-one and two-over-two pane timber sliding sash windows. Camber-headed door opening having tooled stone block-and-start surround and replacement double-leaf glazed timber doors. Renovated outbuildings including former stable to rear surrounding small courtyard. Rubble stone wall enclosing courtyard having camber-headed carriage arch with chamfered rubble stone buttresses, rendered arch and replacement cast-iron gate.
Appraisal
Designed by the well-known Cork architect W. Hill, the foundation stone of this former rectory was laid 15th May 1876. The house and offices were completed in 14 months and William Walker was the first occupier on 18th September 1877. Hill designed many buildings for the Church of Ireland throughout the county, all of which are notable for their excellent design and detailing. This fine building retains much of its historic character.
