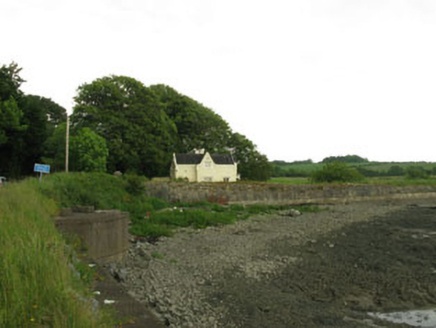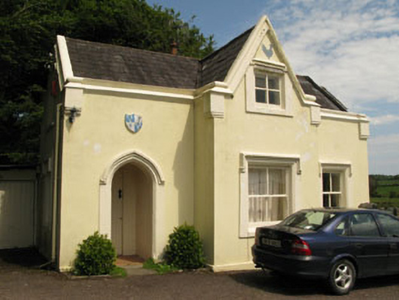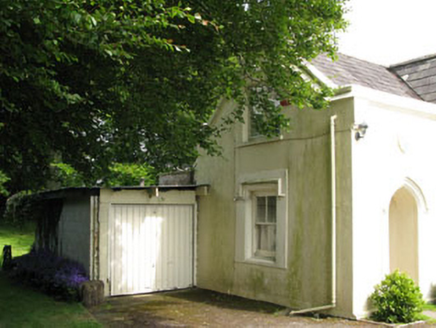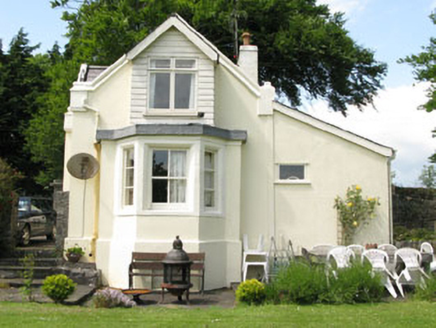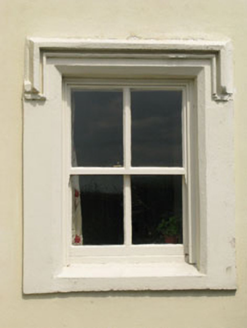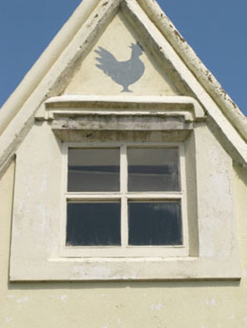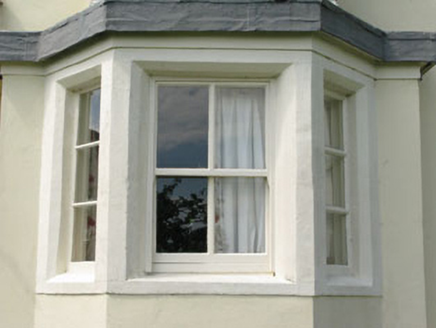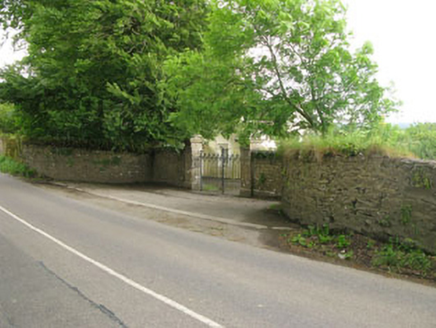Survey Data
Reg No
20987030
Rating
Regional
Categories of Special Interest
Architectural, Artistic
Previous Name
Coolemore
Original Use
Gate lodge
In Use As
House
Date
1820 - 1840
Coordinates
175295, 62894
Date Recorded
10/06/2009
Date Updated
--/--/--
Description
Detached three-bay single-storey with dormer attic Gothic Revival style former gate lodge, built c.1830, having gable-fronted breakfront bay to front (west), flat-roofed canted bay window to side (south) surmounted by later gable-fronted box-bay window. Historic and recent lean-to additions to rear (east) and side (north) elevations. Pitched slate roofs, having rendered parapets to front elevation with moulded render coping concealing gutters, having cast-iron down pipes. Rendered chimneystack and moulded render gable copings having cast-iron rainwater goods. Rendered walls with plinth throughout, having render coat of arms to front elevation. Square-headed window openings with rendered sills throughout, having raised render surrounds and label mouldings. Two-over-two pane timber sliding sash windows and replacement timber casement windows. Square-headed window openings with render sills to canted bay, having two-over-two pane timber sliding sash window flanked by fixed timber-framed three-pane windows. Square-headed window opening with timber sill to box-bay, having timber casement window. Pointed arch porch opening with raised render surround and hood moulding, giving access to interior porch. Square-headed door opening to interior porch, having timber battened door with cast-iron door furniture. Rubble limestone enclosing walls with tooled limestone coping stones. Square-profile tooled limestone gate piers with plinth, string course and carved limestone caps having double-leaf cast-iron gates.
Appraisal
This elegantly designed gate lodge, with its Gothic Revival flourishes, possesses a picturesque charm. Its unusual appearance is further enhanced by the retention of numerous historic features which include label mouldings, sash windows and coat of arms. Set at one of the entrances to Coolmore House, it forms part of a group of demesne relate structures, which indicate the former wealth and grandeur of the estate.
