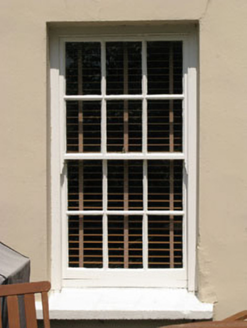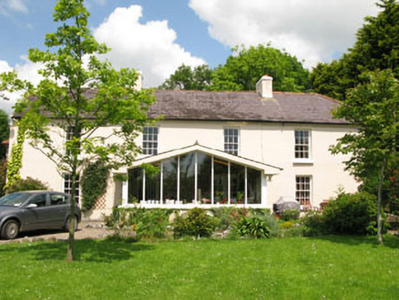Survey Data
Reg No
20987010
Rating
Regional
Categories of Special Interest
Architectural
Previous Name
The Rock
Original Use
House
In Use As
House
Date
1800 - 1840
Coordinates
174199, 62783
Date Recorded
10/06/2009
Date Updated
--/--/--
Description
Detached four-bay two-storey house, built c.1820, having gable-fronted porch to front (south) and recent three-bay two-storey addition to rear (north). Half hipped slate roofs having rendered chimneystacks and eaves course, cast-iron and uPVC rainwater goods. Rendered walls with exposed rubble limestone wall to interior of recent porch to front elevation. Square-headed window openings with render sills throughout, having replacement six-over-six pane timber sliding sash windows. Square-headed door openings having red brick block-and-start surrounds, replacement timber lintels and replacement glazed timber doors. Located within own grounds having mixed rubble stone enclosing walls with square-profile gate piers and double-leaf timber battened gates.
Appraisal
Despite some recent alterations and remodelling, this house retains a well-balanced façade and proportions typical of nineteenth century houses. It is one of the few buildings in Carrigaline which retains its historic character.



