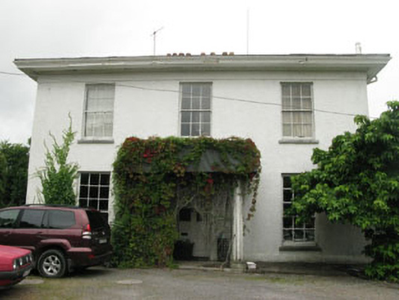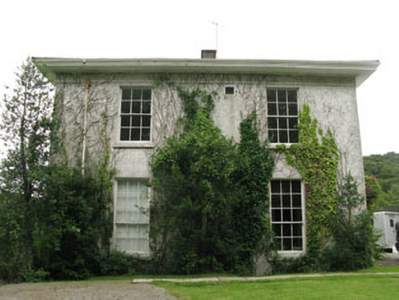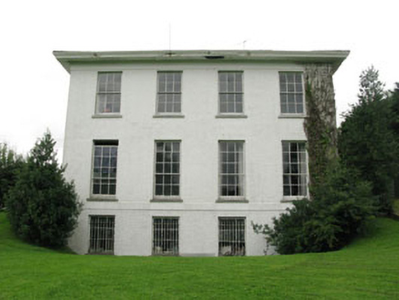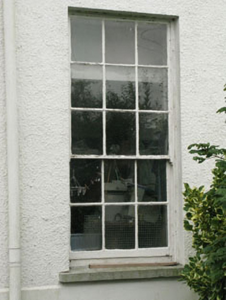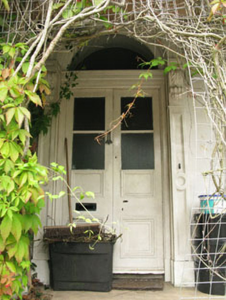Survey Data
Reg No
20975002
Rating
Regional
Categories of Special Interest
Architectural, Social
Original Use
Country house
In Use As
House
Date
1840 - 1880
Coordinates
173069, 69291
Date Recorded
12/08/2009
Date Updated
--/--/--
Description
Detached three-bay two-storey over basement house, built c.1860, having timber portico to front (south) and four-bay elevation to rear (north). Hipped slate roof with timber clad overhanging eaves, rendered chimneystack and cast-iron and replacement uPVC rainwater goods. Roughcast rendered walls having rendered platbands throughout. Diminishing square-headed window openings with tooled limestone sills throughout, having six-over-six, nine-over-six and six-over-three pane timber sliding sash windows. Round-headed door opening to front elevation, behind flat-roofed timber portico with channelled Doric columns. Timber doorcase with pilasters on rendered plinths, surmounted by foliated consoles, architrave, cornice and carved archivolt. Double-leaf glazed timber doors with fanlight having tooled limestone approach. Located within own grounds.
Appraisal
A pleasing Victorian country house of balanced proportions which has retained much of its early character and form. Its shallow hipped roof, overhanging eaves and large timber sliding sash windows are typical of the Italianate style which was popular at the time of its construction.

