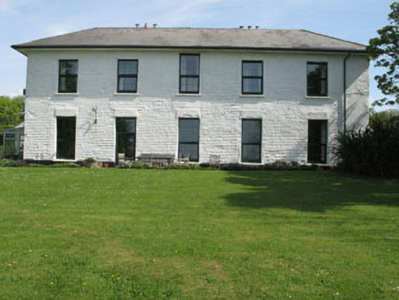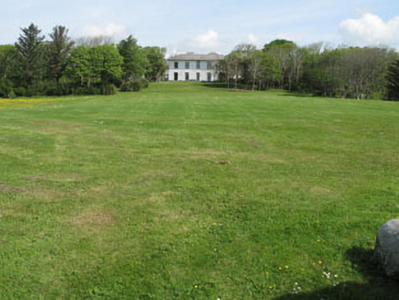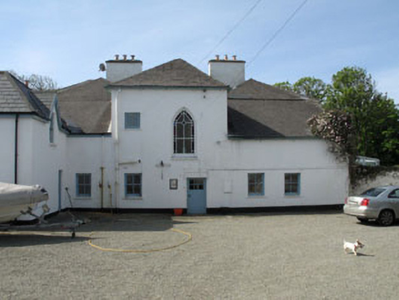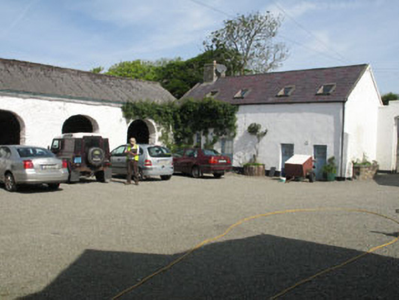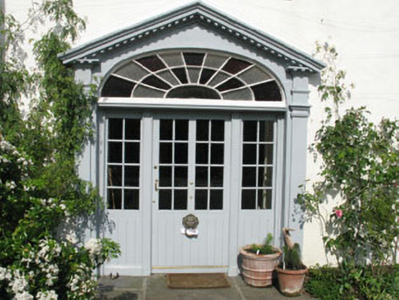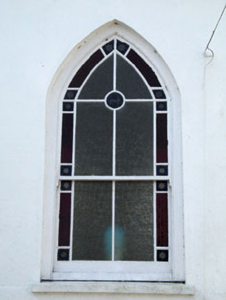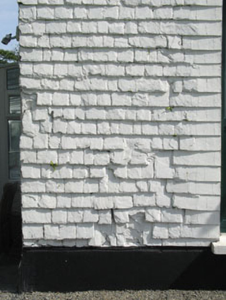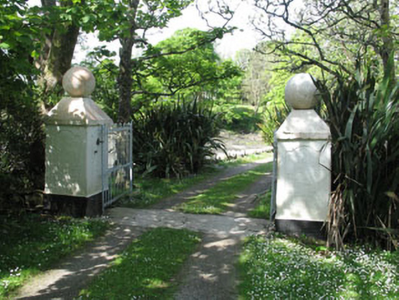Survey Data
Reg No
20914901
Rating
Regional
Categories of Special Interest
Architectural, Artistic, Historical, Social
Original Use
Home farm
In Use As
House
Date
1800 - 1820
Coordinates
101910, 30107
Date Recorded
19/05/2008
Date Updated
--/--/--
Description
Detached five-bay two-storey house, built c.1810, having single- and two-bay sections to rear (north). Front door set in block attached to east gable. Hipped slate roofs with painted rendered chimneystacks and cast-iron rainwater goods. Painted slate hung walls with rendered plinth. Rendered walls to rear sections and to east block. Square-headed openings with tooled limestone sills and replacement uPVC windows. Pointed arch opening to rear with eight-over-eight timber sliding sash stained glass window. Camber-headed door opening with timber glazed door having stained glass sidelights, spoked fanlight and timber surround with pilasters and broken-bed pediment with entablature and corbels. Outbuildings in courtyard to north, including single-storey building with cambered-headed openings and renovated outbuilding now in use as house. Landscaped gardens to south-west and north-east. Painted rendered gate piers with ball finials and wrought-iron gate.
Appraisal
This striking Georgian house, located within extensive landscaped gardens, is situated close to the fifteenth century Rincolisky castle built by the O’ Driscoll clan. In the seventeenth century the Townsend family gained control of the lands and knocked the upper floors of the castle, using the material to built White Hall house. The early nineteenth century elevation we see today post dates this, but may incorporate fabric of the earlier building. The large scale, strong horizontality and slate hanging make this a very interesting addition to the architectural heritage. The house, courtyard, outbuildings and entrance piers form a notable ensemble.

