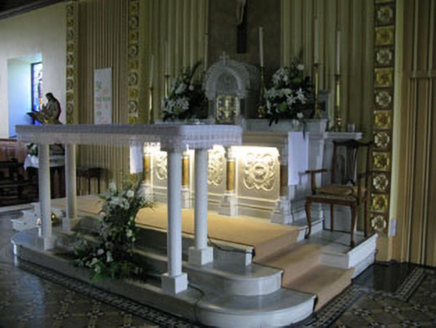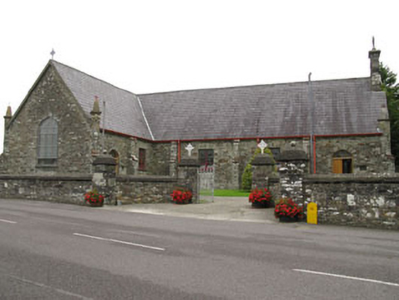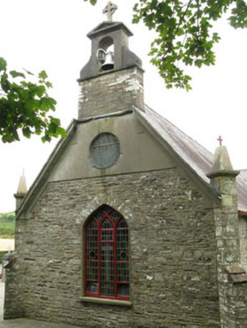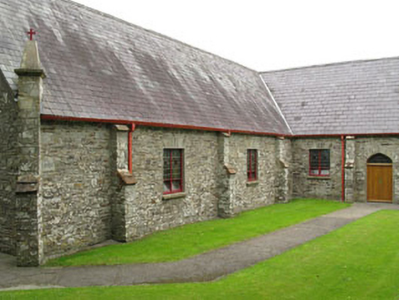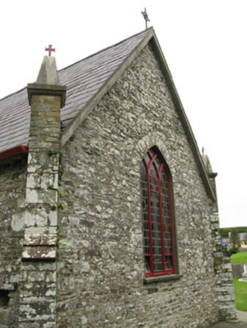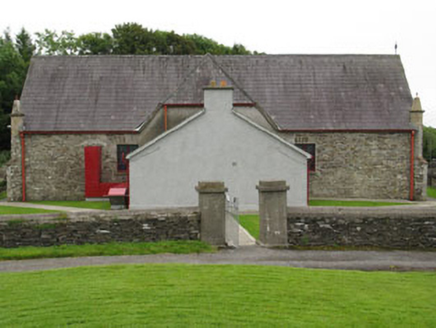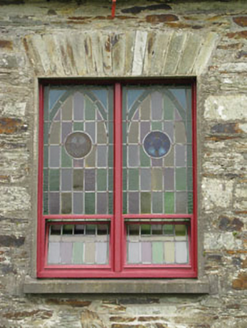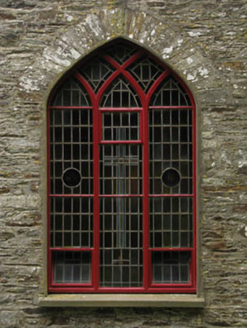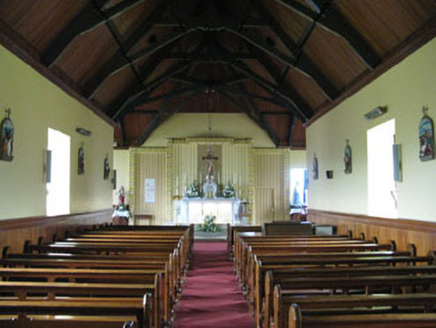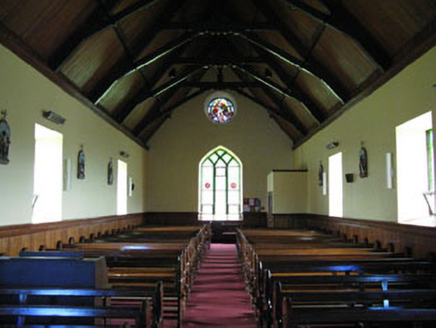Survey Data
Reg No
20914401
Rating
Regional
Categories of Special Interest
Architectural, Artistic, Historical, Social
Original Use
Church/chapel
In Use As
Church/chapel
Date
1830 - 1835
Coordinates
133376, 36302
Date Recorded
26/08/2009
Date Updated
--/--/--
Description
Freestanding T-plan double-height Roman Catholic church, dated 1832, comprising three-bay nave with two-bay transepts to sides (east, west). Later two-storey sacristy to rear (north). Pitched slate roofs with half hipped roof to chancel, having dressed limestone eaves and cast-iron rainwater goods throughout. Dressed rubble stone bellcote to front (south) gable, having rendered gallery containing bell surmounted by pediment and limestone cross finial. Wrought-iron cruciform finials to transept gables. Roughcast rendered chimneystack to sacristy. Rubble stone walls with rubble stone buttresses throughout, having tooled limestone caps and chamfered limestone coping to buttresses. Wrought-iron cruciform finials to caps of corner buttresses. Roughcast rendered walls to sacristy. Square-headed window openings with render sills to side elevations of nave (east, west), transepts (north, south) and sacristy having dressed limestone voussoirs to nave and transepts. Replacement timber-framed bipartite windows having lead-lined stained glass panels to nave and transepts. Replacement three-over-six pane timber sliding sash window to sacristy. Pointed arch window openings with render sills to front elevations of nave (south) and transepts (east, west), having replacement timber-framed tripartite windows with intersecting timber tracery and lead-lined stained glass panels. Pointed arch door openings with dressed stone voussoirs to side (south) elevations of transepts, having replacement double-leaf timber battened doors and overlights. Kingpost truss timber roof to interior, springing from torus moulded timber cornice. Carved marble altar with moulded render reredos, having fluted torus moulded panels and raised surrounds with floral quatrefoil ornaments. Located within own grounds with rubble stone enclosing wall with render coping. Quadrant entrance to west with square-profile gate piers, having stepped render caps with wrought-iron cruciform finials and double-leaf cast-iron gates. Inscribed stone date plaque to northern pier.
Appraisal
A roadside landmark on the outskirts of Castlefreke, which forms an important part of a group of related historic buildings in the area. Probably built by the Freke family to serve local Catholics, its forms and materials are in keeping with the demesne related structures found on the former estate and in the village. Square-headed nave window openings are unusual in church building at the time, and contrast with the more tradition pointed arch and rose windows found elsewhere in the building. The impressive moulded reredos, polychrome tiles and marble altar are among the noteworthy interior features and add artistic interest.
