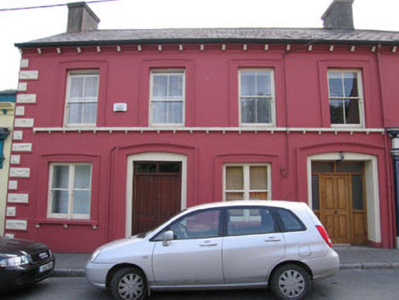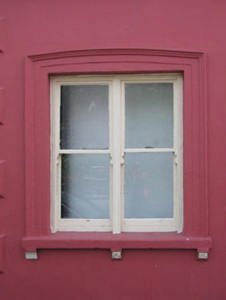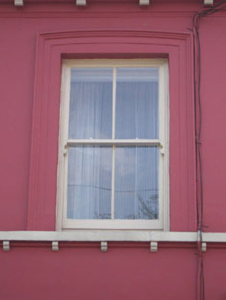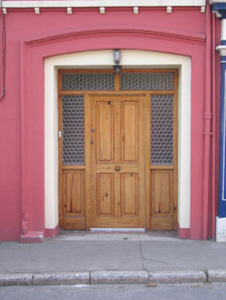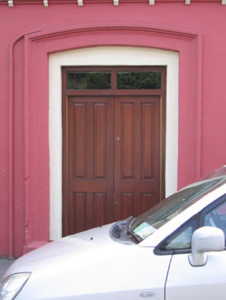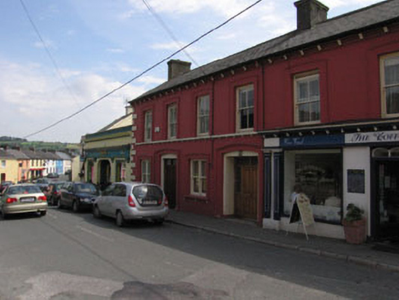Survey Data
Reg No
20914237
Rating
Regional
Categories of Special Interest
Architectural, Artistic
Original Use
House
In Use As
House
Date
1850 - 1890
Coordinates
120875, 34455
Date Recorded
24/07/2008
Date Updated
--/--/--
Description
Terraced double-pile four-bay two-storey house, built c.1870. Pitched artificial slate roof with rendered chimneystacks, cast-iron rainwater goods and bracketed eaves course. Painted rendered walls with rusticated render quoins and bracketed render sill course to first floor. Square-headed window openings having camber-headed render surrounds, two-over-two timber sliding sash windows to first floor and bipartite windows with one-over-one timber sliding sash windows to ground floor. Rendered sills with brackets to ground floor. Square-headed openings to entrances within camber-headed recessed surrounds and moulded render surrounds. Double-leaf timber panelled door with overlight to north-east end of front and timber panelled door with single-pane overlight and timber glazed side panels to south-west.
Appraisal
As part of a pair of terraced houses this building occupies a prominent position on the Unionhall streetscape. The retention of original features such as timber sash windows and the finely crafted decorative elements including raised render quoins, window surrounds and bracketed eaves course enliven the façade. The layout of the two houses taken together suggests that the main entrance of this building was formerly a carriage arch shared by the two houses.

