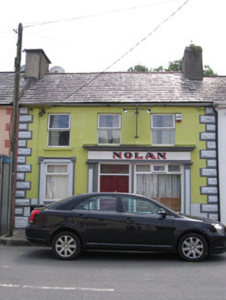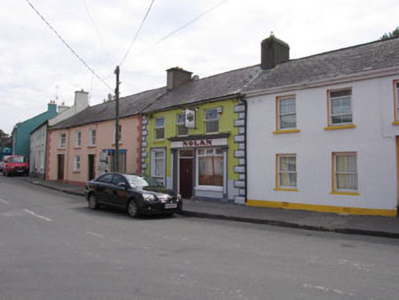Survey Data
Reg No
20914236
Rating
Regional
Categories of Special Interest
Architectural, Artistic, Social
Original Use
House
In Use As
House
Date
1800 - 1840
Coordinates
120892, 34472
Date Recorded
24/07/2008
Date Updated
--/--/--
Description
Terraced three-bay two-storey house, built c.1820, now also in use as public house. Pitched slate roof with rendered chimneystacks and uPVC and cast-iron rainwater goods. Painted rendered walls with rusticated render quoins. Square-headed window openings having replacement uPVC windows and concrete sills. Moulded raised render surround to ground floor opening. Shopfront comprising panelled pilasters flanking openings supporting architrave, plain frieze and moulded cornice. Square-headed window opening to shopfront with timber framed fixed pane window and three overlights. Square-headed door opening having timber panelled double-leaf door and overlight.
Appraisal
The façade of this small scale house is a key feature of the streetscape. The retention of fine decorative details, such as the rusticated quoins and a well-executed shopfront, enliven the appearance of a small façade which makes a large contribution to the streetscape.





