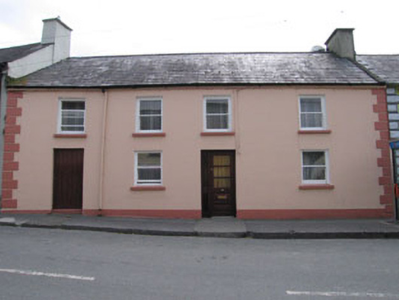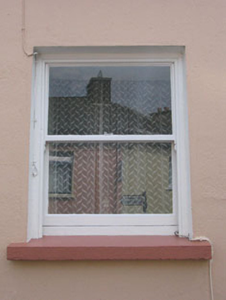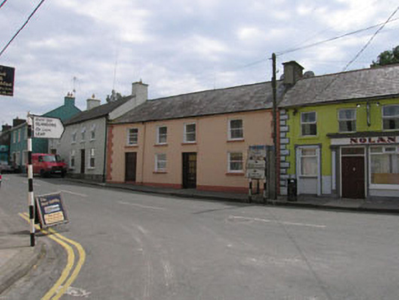Survey Data
Reg No
20914235
Rating
Regional
Categories of Special Interest
Architectural
Original Use
House
In Use As
House
Date
1780 - 1820
Coordinates
120898, 34476
Date Recorded
10/07/2008
Date Updated
--/--/--
Description
Terraced four-bay two-storey house, built c.1800. Pitched slate roof with rendered chimneystacks and UPVC rainwater goods. Rendered walls with block-and-start rendered quoins and plinth. Square-headed openings with one-over-one timber sliding sash windows having concrete sills. Square-headed door openings with timber glazed door having sidelight and timber battened door.
Appraisal
The elongated façade of this unusually proportioned house marks it out from other buildings on the streetscape. The retention of historic features such as timber sash windows and raised render quoins enlivens the facade.





