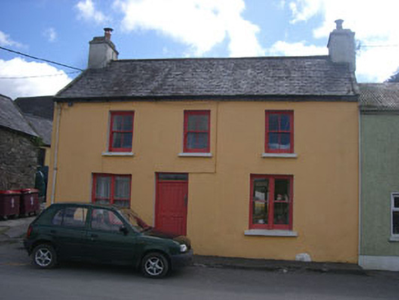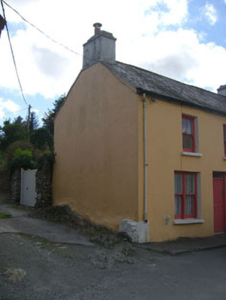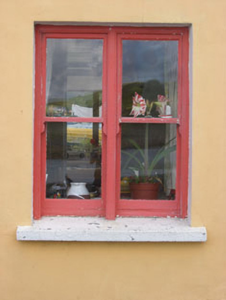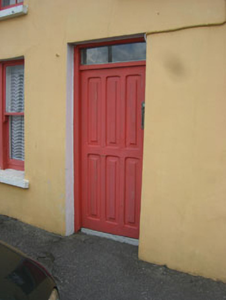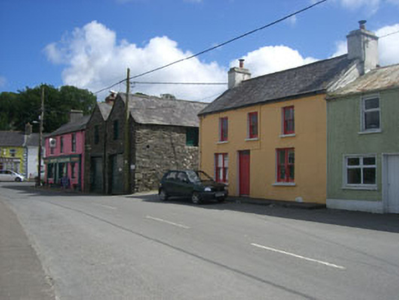Survey Data
Reg No
20914231
Rating
Regional
Categories of Special Interest
Architectural
Original Use
House
In Use As
House
Date
1800 - 1840
Coordinates
120829, 34484
Date Recorded
24/07/2008
Date Updated
--/--/--
Description
Corner-sited end-of-terrace three-bay two-storey house, built c.1820. Pitched slate roof with rendered chimneystacks and cast-iron rainwater goods. Painted rendered walls. Square-headed window openings with stone sills, bipartite timber frames to ground floor with one-over-one timber sliding sash windows, two-over-two timber sliding sash windows to first floor. Square-headed door opening with replacement timber panelled door and single-pane overlight.
Appraisal
This well proportioned house is typical of the functional but aesthetically pleasing architectural style which was popular during the nineteenth century. Its charmingly slightly asymmetrical façade is further enlivened by the retention of timber sash windows and slate roof, which contribute positively to the streetscape.

