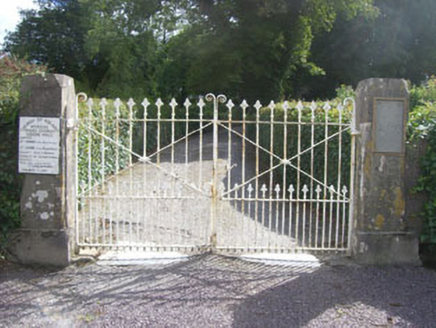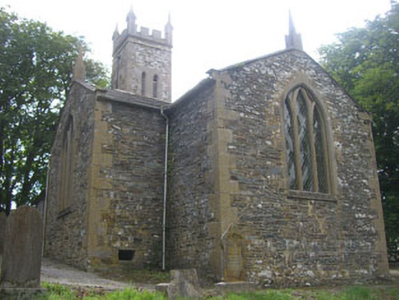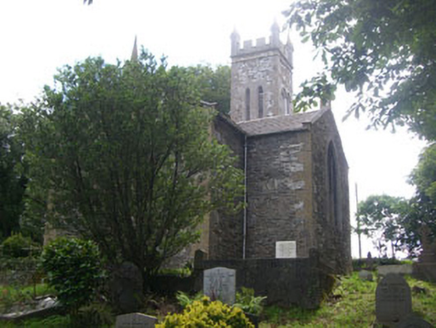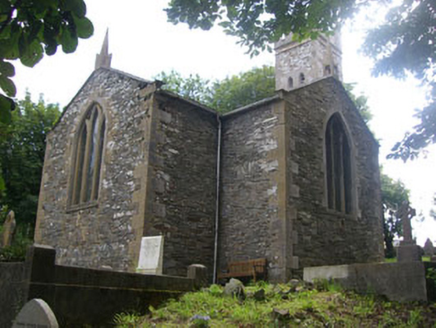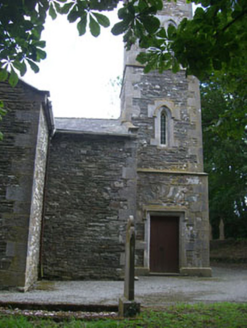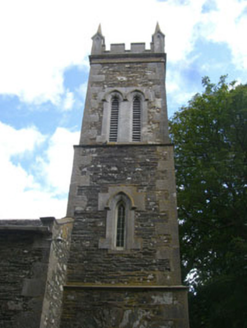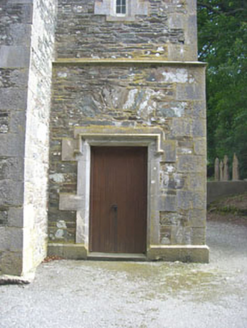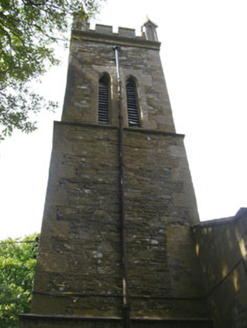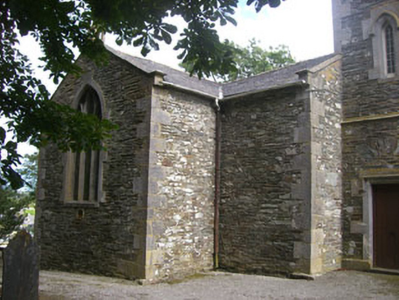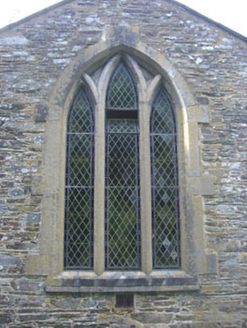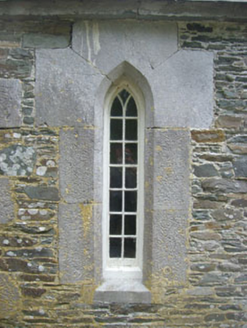Survey Data
Reg No
20914229
Rating
Regional
Categories of Special Interest
Architectural, Artistic, Social
Original Use
Church/chapel
In Use As
Church/chapel
Date
1830 - 1850
Coordinates
120730, 34495
Date Recorded
10/07/2008
Date Updated
--/--/--
Description
Freestanding cruciform-plan Church of Ireland church, built c.1840, having three-stage crenellated entrance tower, single-bay transepts, single-bay chancel, and single-bay vestry to west. Pitched slate roof with cast-iron rainwater goods, having finials to transepts and chancel. Ashlar limestone crenulations and corner pinnacles to tower. Rubble limestone walls with dressed quoins. Plinth and string courses to tower. Pointed arch openings with triple lancet windows having quarry glazing to transepts and chancel. Single and paired lancet openings with fixed pane windows and louvers having hood mouldings to tower. Block-and-start ashlar surrounds to all openings. Square-headed openings with timber battened doors, block-and start ashlar surrounds, and hood mouldings. Set within graveyard. Rubble limestone walls lining driveway with gate piers and wrought-iron gate.
Appraisal
A fine example of a parish church exhibiting the craftsmanship employed in the decoration of Church of Ireland churches throughout the nineteenth century. The coherent Gothic Revival style decorative scheme features finely carved limestone quoins, bellcote and window surrounds. This site has been in use as a place of worship since the early nineteenth century. It has a prominent position within the landscape.
