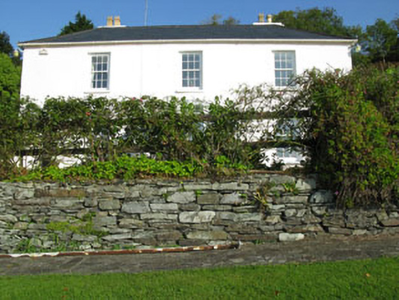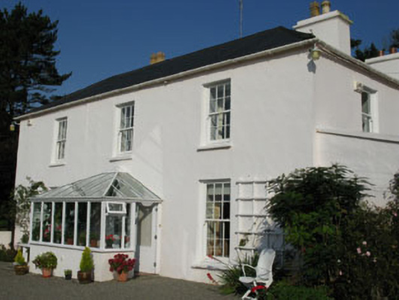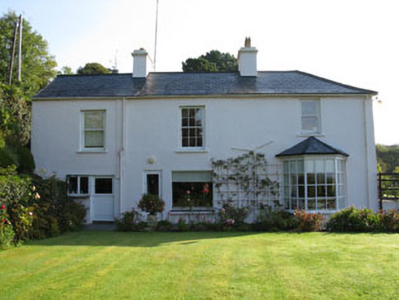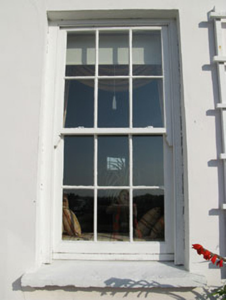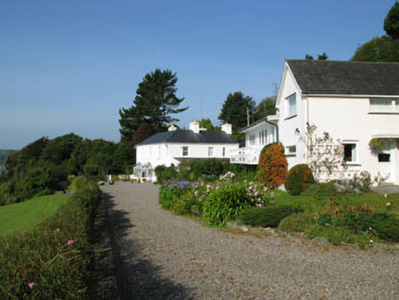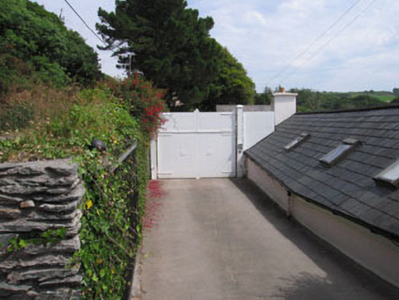Survey Data
Reg No
20914225
Rating
Regional
Categories of Special Interest
Architectural
Previous Name
Prospect Prospect House
Original Use
House
In Use As
House
Date
1800 - 1840
Coordinates
122894, 35160
Date Recorded
25/09/2008
Date Updated
--/--/--
Description
Detached three-bay two-storey house, built c.1820. Later lean-to and hipped roof additions to side (east) and rear (north), with later canted bay to side (west). Recent porch to front (south). Hipped artificial slate roof having rendered chimneystacks having clay pots with cast-iron and replacement uPVC rainwater goods. Painted rendered walls. Square-headed openings with six-over-six timber sliding sash windows and stone sills. Square-headed door opening to front (south) with replacement timber glazed door and timber step. Square-headed door opening to side (west) with replacement timber door. Converted outbuildings to side (east). Enclosed by rubble stone boundary walls and double-leaf gates.
Appraisal
Set on the outskirts of Glandore, this house occupies a fine site overlooking the harbour. Though extended and renovated, it nonetheless retains much of its historic character and charm. Its simple, well proportioned form is typical of classically inspired nineteenth century domestic architecture.

