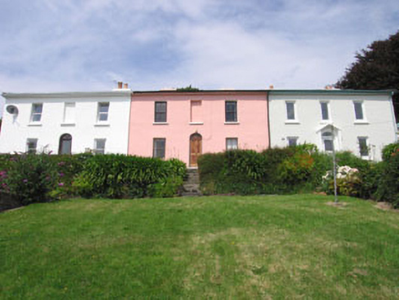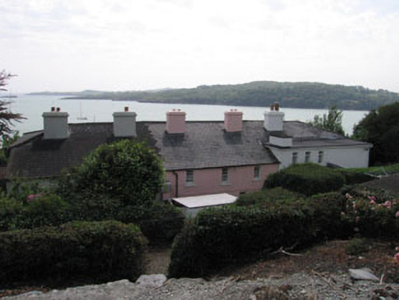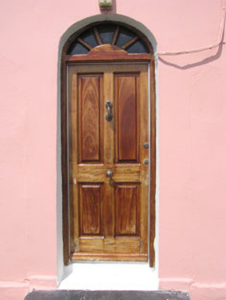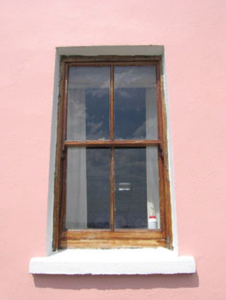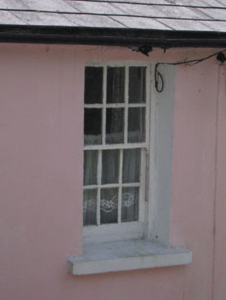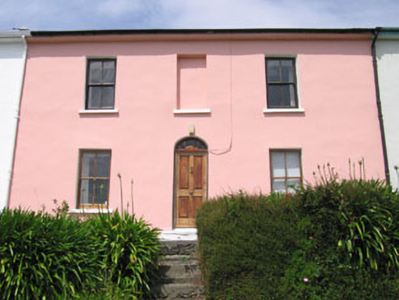Survey Data
Reg No
20914224
Rating
Regional
Categories of Special Interest
Architectural
Original Use
House
In Use As
House
Date
1800 - 1840
Coordinates
122753, 35129
Date Recorded
11/07/2008
Date Updated
--/--/--
Description
Terrace of three-bay two-storey houses, built c.1820, with recent extensions to sides and rear. Hipped and pitched slate and artificial slate roofs with rendered chimneystacks and cast-iron rainwater goods. Painted smooth rendered walls. Square-headed openings having two-over-two timber sliding sash windows with concrete sills and blind central window to front (south) and six-over-six sliding sash windows to rear (north), of middle house. Replacement uPVC and timber fittings to flanking houses. Round-headed doorway with timber panelled door and fanlight to middle house. Replacement uPVC and timber fittings to flanking houses. Rubble limestone walls with gate piers and wrought-iron gate to rear.
Appraisal
Retaining its historic character and form, this terrace is located below street level, clinging to the slope which leads to the cliff edge. Set overlooking the sea, this terrace is representative of the type of pleasure dwellings which were built in picturesque locations during the rise of tourism in the nineteenth century. Though some historic features have been lost, the terrace remains an attractive addition to the local area.

