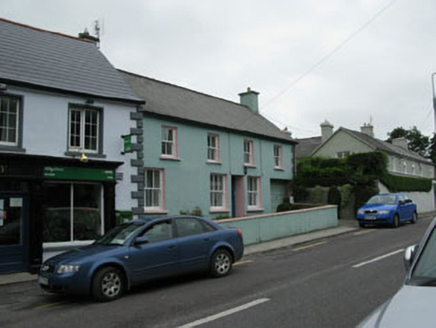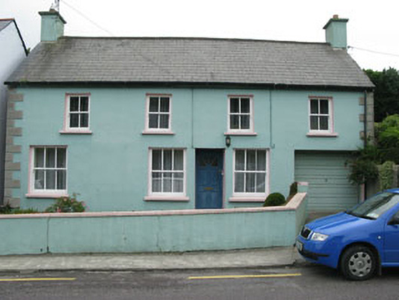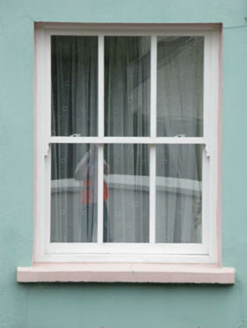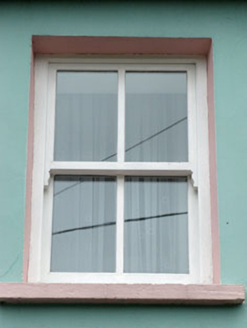Survey Data
Reg No
20914203
Rating
Regional
Categories of Special Interest
Architectural
Original Use
House
In Use As
House
Date
1860 - 1900
Coordinates
121101, 37108
Date Recorded
01/08/2008
Date Updated
--/--/--
Description
Detached four-bay two-storey house, built c.1880, with recent extension to rear (north). Pitched artificial slate roof with rendered chimneystacks and uPVC rainwater goods. Painted rendered walls with rendered vermiculated quoins. Square-headed openings with three-over-three (ground floor) and two-over-two (first floor) timber sliding sash windows having concrete sills. Square-headed door opening with replacement timber glazed door. Square-headed integral vehicular entrance with aluminium door. Rendered boundary wall to front.
Appraisal
The form of this appealing house is loosely based on typical nineteenth century modest urban two-storey houses with a centrally-located door and gable-end chimneystacks. The retention of timber framed windows and the unique arrangement of windows on the ground floor adds detail and interest to the façade and preserves the character of the building.







