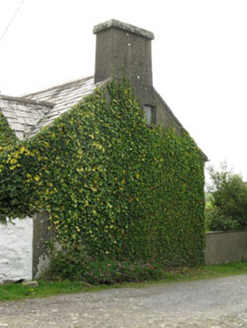Survey Data
Reg No
20913615
Rating
Regional
Categories of Special Interest
Architectural
Original Use
House
In Use As
House
Date
1800 - 1840
Coordinates
149550, 38726
Date Recorded
13/08/2009
Date Updated
--/--/--
Description
Detached four-bay single-storey with dormer attic house, built c.1820, having gablet to front (north). Flat and hipped roofed additions to rear (south) and recent flat-roofed addition to side (east). Pitched slate roof with rendered eaves course, chimneystacks and gable copings having cast-iron and replacement uPVC rainwater goods. Whitewashed rubble stone wall to front elevation and rendered walls elsewhere. Square-headed window openings with rendered sills having one-over-one pane timber sliding sash windows to front elevation and replacement fixed timber-framed and uPVC casement windows. Square-headed door opening having replacement glazed timber door. Located within own grounds having whitewashed enclosing wall with solider copings and square-profile gate piers.
Appraisal
This unusual house with its paired dormer gablets and fine slate roof is a attractive feature of the Butlerstown streetscape. Vernacular influences are evident in its plan and fenestration pattern. The retention of key historic features including sash windows and whitewashed enclosing walls further enhance the building's character.





