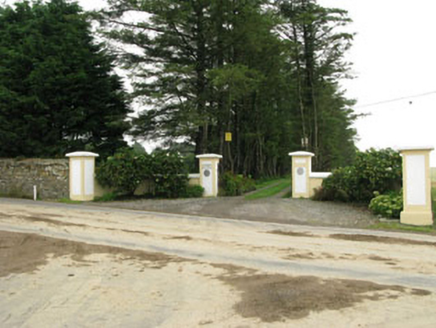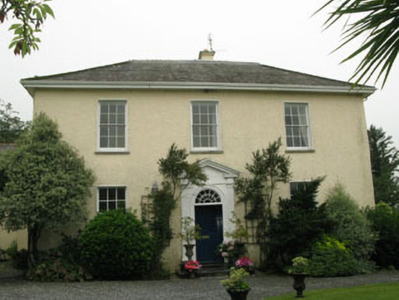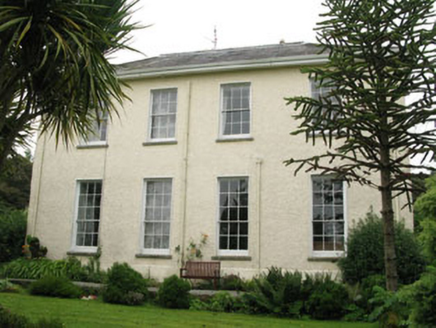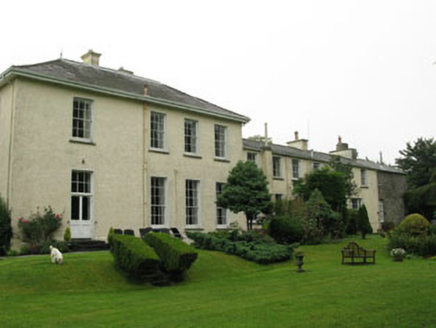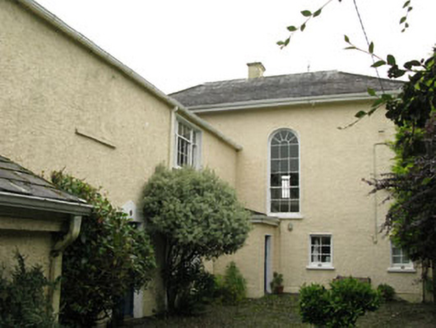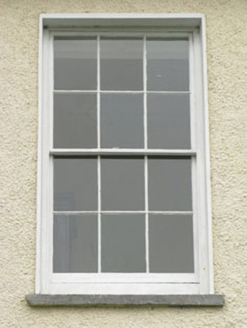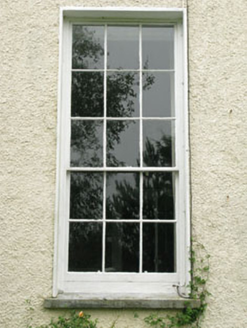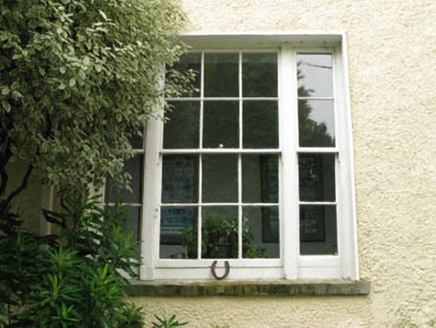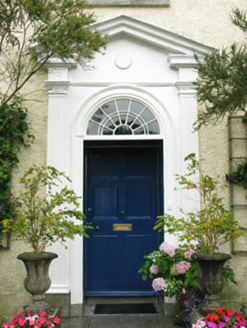Survey Data
Reg No
20913612
Rating
Regional
Categories of Special Interest
Architectural, Artistic, Historical, Social
Original Use
Country house
In Use As
Country house
Date
1800 - 1810
Coordinates
149233, 39218
Date Recorded
19/08/2009
Date Updated
--/--/--
Description
Detached three-bay two-storey country house, built c.1805, having six-bay two-storey wing with attached single-bay converted outbuilding to side (south-east). Four-bay side (north-west) elevation including single-bay false window openings. Recent lean-to and hipped roofed additions to rear (north-east) of wing and outbuilding. Hipped slate roof with central valley to house having pitched slate roof to wing and outbuilding. Rendered timber clad eaves course, rendered chimneystacks and cast-iron and replacement uPVC rainwater goods. Roughcast rendered walls, having exposed rubble limestone walls with rendered plinth to outbuilding. Diminishing square-headed window openings with tooled limestone sills and raised render surrounds. Nine-over-six, six-over-six pane timber sliding sash windows to ground floor and six-over-six pane timber sliding sash windows to first floor of house. Three-over-six pane timber sliding sash windows to first floor of wing. Timber-framed tripartite windows, having six-over-six pane timber sliding sashes flanked by two-over-two pane sidelights and three-over-six pane timber sliding sashes flanked by one-over-two pane sidelights. Round-headed stairwell window opening with rendered sill to rear elevation, having raised render reveal and nine-over-six pane timber sliding sash window with fanlight to upper sash. Square-headed window openings with rendered sills, raised render reveals to ground floor of wing, having replacement timber casement and fixed multi-pane timber framed windows. Camber-headed window openings with limestone and rendered sills to outbuilding, having red brick voussoirs and replacement six-over-six pane timber sliding sash windows. Oeillet window openings with limestone surrounds to outbuilding. Round-headed door opening within timber doorcase to front elevation, having fluted capped pilasters on tooled limestone plinths, surmounted by architrave and open bedded pediment with moulded medallion to tympanum. Moulded surround and timber panelled reveals to door opening having timber panelled door with limestone stepped approach and threshold surmounted by decorative fanlight. Square-headed door openings throughout, having raised render reveals to rear elevation of house with replacement double-leaf glazed timber doors with overlight and rendered stepped approach. Raised render surround with lozenge detail to front elevation of wing with double-leaf timber battened doors. Camber-headed former carriage way opening to outbuilding, having rubble limestone voussoirs and replacement double-leaf glazed timber doors within rendered surround. Located within own extensive grounds, having rubble limestone boundary walls with moulded render copings. Splayed entrance with capped square-profile rendered gate piers with rendered walls having pointed rendered copings.
Appraisal
Commissioned by an Anglo-Irish merchant, Jonas Travers and designed by Hutchins, this early nineteenth century house is a fine example of a middle sized house of its time. The classical fenestration and layout are enhanced by the retention of timber sash windows and well-executed doorcase. Located in a rural setting with mature surrounding gardens, the building is an interesting addition to the surrounding landscape.
