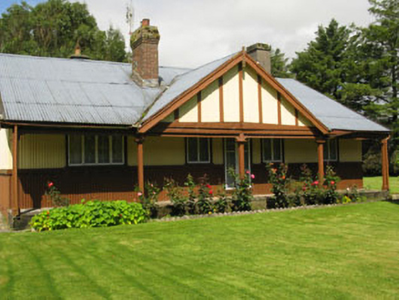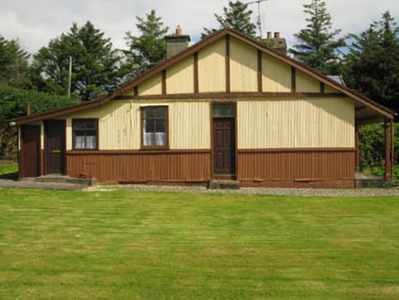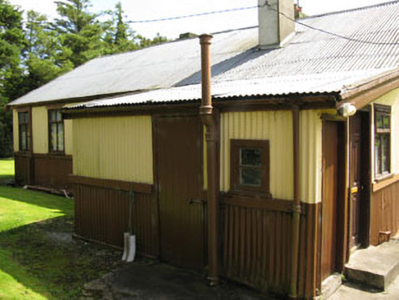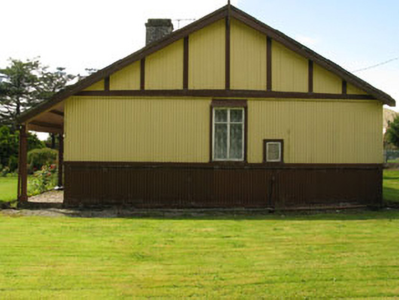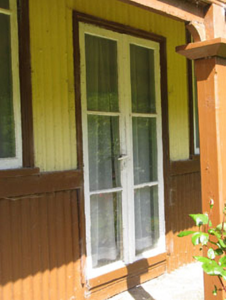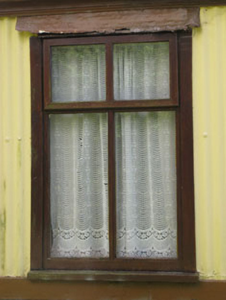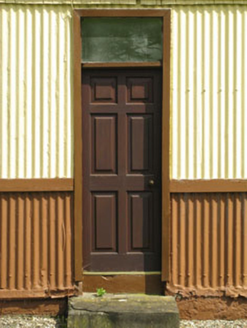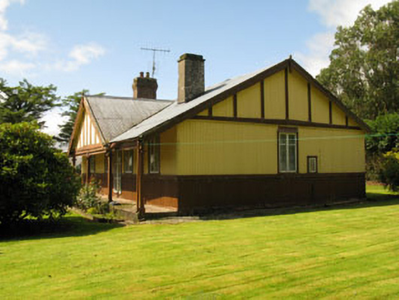Survey Data
Reg No
20913512
Rating
Regional
Categories of Special Interest
Architectural, Technical
Original Use
Lecturer's house
In Use As
House
Date
1900 - 1920
Coordinates
141238, 42179
Date Recorded
27/08/2009
Date Updated
--/--/--
Description
Detached five-bay single-storey corrugated-iron former lecturer's house, built c.1910, having veranda to front (south) with central gable-fronted pediment. Single-storey lean-to to rear (north). Now in use as house. Pitched corrugated-iron roof with rendered and red brick chimneystacks, cast-iron rainwater goods and carved timber bargeboards with finials to gables. Cat-slide roof to veranda supported on timber columns. Corrugated-iron walls over concrete footing, having timber platbands to sill level and gables. Square-headed window openings with timber sills throughout, having timber casement windows. Square-headed door openings throughout having replacement timber panelled and double-leaf French doors.
Appraisal
This fine house is an important and rare example of the early twentieth century use of corrugated-iron as a construction material for a domestic dwelling. Its simple plan is enhanced by a well-executed pedimented veranda, materials including its timber casement windows, various glazed timber and timber doors and most importantly the corrugated-iron walls and roof.

