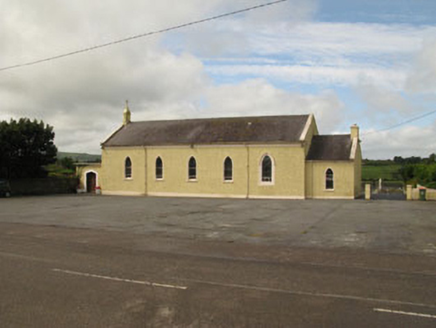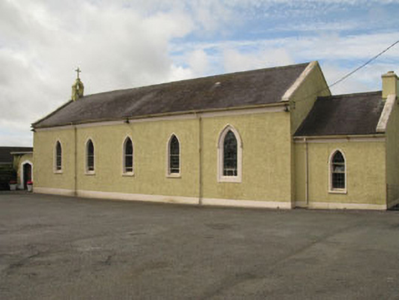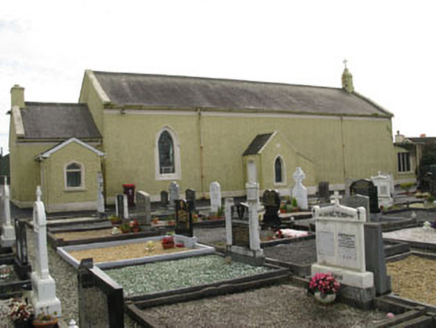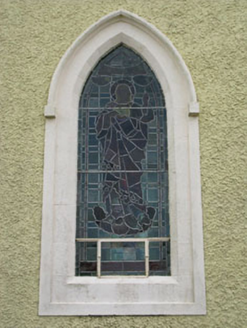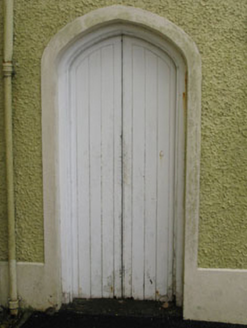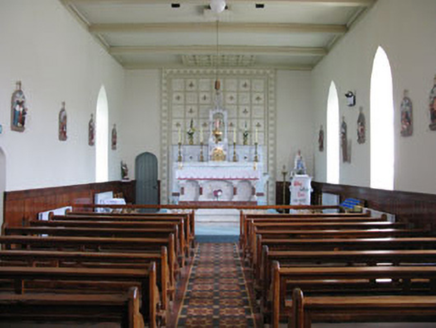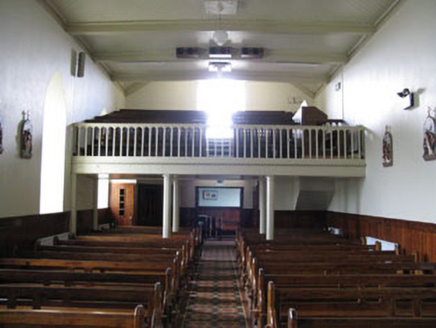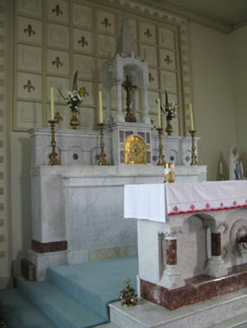Survey Data
Reg No
20913504
Rating
Regional
Categories of Special Interest
Architectural, Artistic, Social
Original Use
Church/chapel
In Use As
Church/chapel
Date
1800 - 1840
Coordinates
133926, 39073
Date Recorded
27/08/2009
Date Updated
--/--/--
Description
Freestanding double-height Roman Catholic church, built c.1820, comprising five-bay nave with later single-bay sacristy to side (east) and porch to side (west). Recent single-bay single-storey addition to rear (north) of sacristy. Recent single-storey porch to rear of nave having lean-to to side (west). Pitched slate roofs with rendered gable copings to nave and sacristy, having rendered bellcote to nave with cross finial and rendered chimneystack to sacristy. Rendered eaves courses throughout with cast-iron rainwater goods. Bitumen-clad flat roof to side (west) porch. Pitched slate roofs to rear additions having uPVC and cast-iron rainwater goods. Roughcast rendered walls throughout having rendered plinth and platband below eaves courses. Pointed arch window openings with rendered sills to nave, sacristy and rear porch addition, having render surrounds and lead-lined stained glass windows. Chamfered rendered reveals and moulded render hood mouldings to eastern window openings to front and rear elevations of nave. Pseudo four-centred arch window opening with render sill to rear elevation of rear addition to sacristy, having fixed timber framed window with awning overlight. Square-headed window opening with render sill to rear elevation of side (west) porch, having fixed timber-framed tripartite window. Pseudo four-centred arch door opening to front elevation of side (west) porch, having raised rendered surround and replacement double-leaf timber panelled door. Four-centred arch door opening to side (east) elevation of rear porch to nave, having replacement double-leaf timber battened doors. Panelled battened timber ceiling to interior, having carved timber gallery to west end of nave on octagonal-profile columns with carved balustrade. Central polychrome tiled aisle flanked by timber pews. Raised white marble altar with red marble colonettes, having white marble altar on panelled plaster reredos panel with fleur-de-lis motifs. Enclosed graveyard to north.
Appraisal
The simple rectangular form of this church is typical of the design of early nineteenth century Roman Catholic churches. The interior retains many fine features including the polychrome tiles, timber gallery, stained glass windows and marble altar and reredos. It has played a significant role in the local community for many years and forms an important part of the social fabric.
