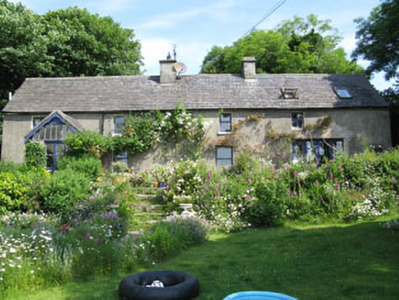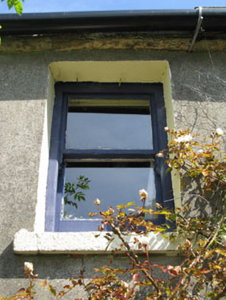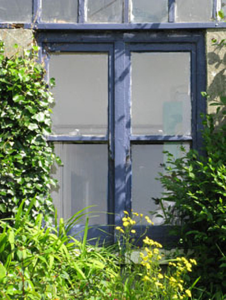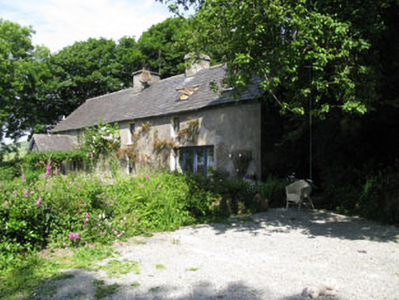Survey Data
Reg No
20913415
Rating
Regional
Categories of Special Interest
Architectural
Original Use
House
In Use As
House
Date
1770 - 1810
Coordinates
130783, 40122
Date Recorded
18/06/2009
Date Updated
--/--/--
Description
Detached four-bay two-storey former farmhouse, built c.1790, with later entrance porch to front (south). Pitched slate roofs with rendered chimneystacks, recent rooflights and uPVC rainwater goods. Timber bargeboards to porch. Rendered walls with exposed rubble stone to eastern side of rear elevation. Square-headed window with concrete sills throughout having replacement one-over-one pane and timber casement windows. Bipartite window opening to entrance porch having multiple-pane overlight and one-over-one pane timber sliding sash windows. Square-headed door opening to front elevation having replacement glazed timber doors. Square-headed door opening to porch having timber battened door. Single-storey rubble stone outbuilding to front. Set within own grounds.
Appraisal
This interesting house, with its expansive façade, has retained much of its original form and character. The retention of key features such as relatively small window openings with sash windows, a fine slate roof and small outbuildings helps maintain its traditional character while the later Victorian porch is a fine addition. Well-maintained outbuildings add context to the site.







