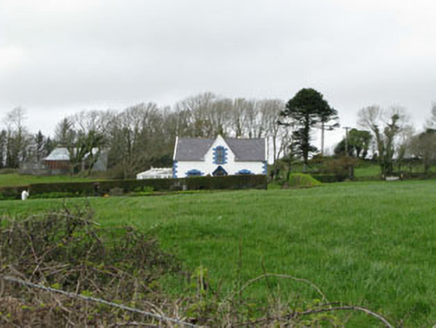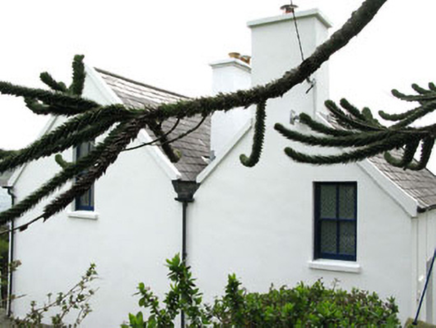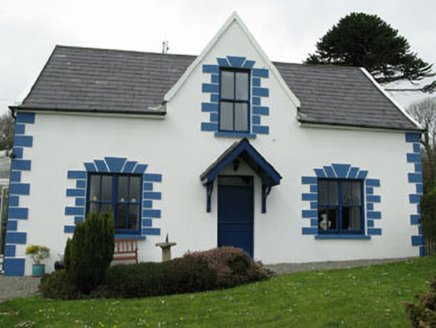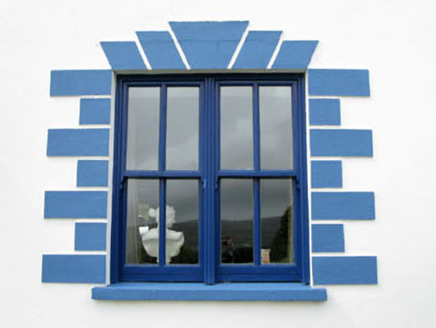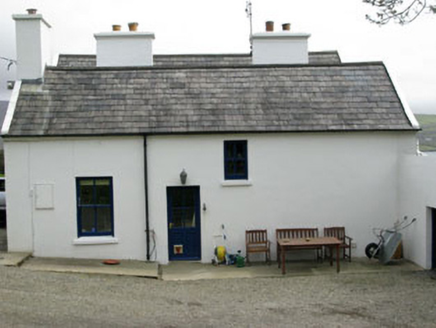Survey Data
Reg No
20913005
Rating
Regional
Categories of Special Interest
Architectural, Historical, Social
Original Use
House
In Use As
House
Date
1830 - 1850
Coordinates
91607, 41246
Date Recorded
23/04/2008
Date Updated
--/--/--
Description
Detached double-pile three-bay single-storey with dormer attic house, built c.1840, with gabled central bay. Recent conservatory to side (west) and lean-to extension to rear (north). Pitched slate roofs with rendered chimneystacks and uPVC rainwater goods. Timber bargeboards and consoles to central canopy. Painted rendered walls with rendered quoins. Square-headed openings with single and paired one-over-one and two-over-two timber sliding sash windows, concrete sills and rendered block-and-start surrounds. Square-headed door opening with timber battened door and overlight. Rubble stone boundary walls to front and rear.
Appraisal
This picturesque and eyecatching structure, constructed by Lord Bandon for his property manager, retains much of its character. Despite recent extensions, the overall design remains apparent. This building, with its extensive sea views, makes a positive contribution to the surrounding area.
