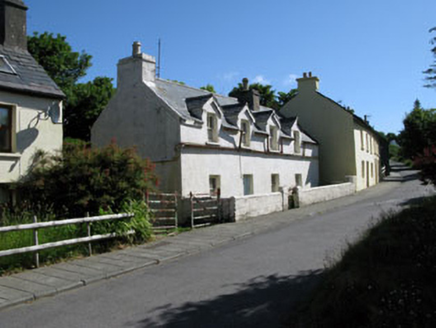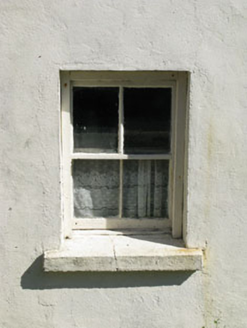Survey Data
Reg No
20912823
Rating
Regional
Categories of Special Interest
Architectural
Original Use
House
In Use As
House
Date
1820 - 1860
Coordinates
74184, 43944
Date Recorded
10/06/2008
Date Updated
--/--/--
Description
Detached four-bay single-storey house with half-dormers, built c.1840. Lean-to extension to rear (north). Pitched slate roofs with rendered chimneystacks and cast-iron rainwater goods. Painted rendered walls. Square-headed openings with two-over-two timber sliding sash windows and concrete sills. Square-headed door opening with timber battened door. Rendered walls with piers and wrought-iron gate to front.
Appraisal
This house is quite unique when taken in context with the other dwellings of Rerrin village. It adds both variety of height and diversity to the streetscape through the retention of dormer windows. Its overall distinctive form, combined with its prominent village siting ensures that it makes a positive contribution to the island landscape.











