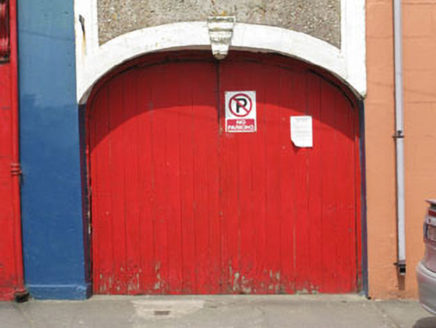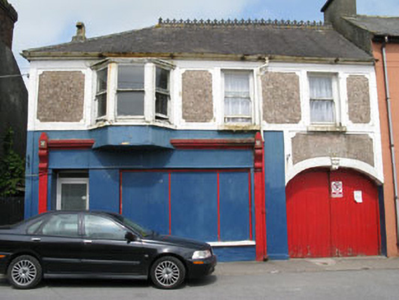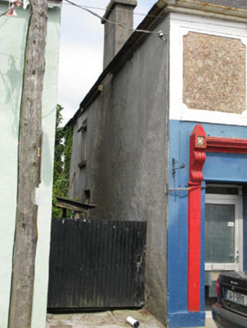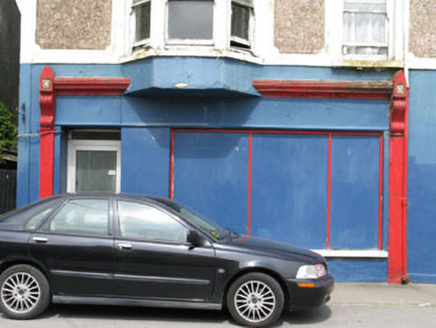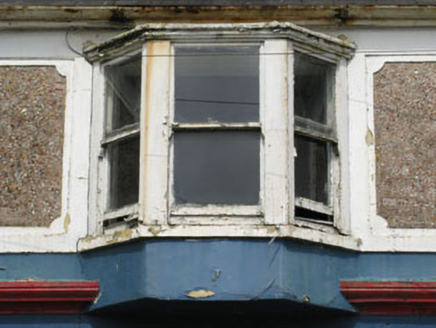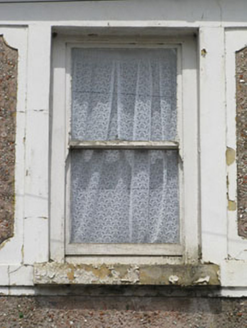Survey Data
Reg No
20912424
Rating
Regional
Categories of Special Interest
Architectural, Artistic, Social
Original Use
House
Historical Use
Shop/retail outlet
In Use As
House
Date
1810 - 1850
Coordinates
158849, 46143
Date Recorded
25/06/2009
Date Updated
--/--/--
Description
Attached three-bay two-storey house with integral carriage arch, built c.1830, having rendered shopfront and flat-roofed canted oriel to front (west) elevation. Formerly also in use as shop. Hipped slate roof with render chimneystack, cast-iron vent pipe, rainwater goods and fleur-de-lis ridge cresting. Rendered walls to shopfront, having roughcast rendered walls elsewhere, with rendered platbands to front elevation. Square-headed window openings with stone sills and raised render surrounds throughout, having one-over-one timber sliding sash windows. Render sill course to oriel, having timber-framed tripartite window with one-over-one pane timber sliding sash windows surmounted by roll moulded cornice. Camber-headed carriage arch having rendered reveals and double-leaf timber battened doors. Render shopfront comprising pilasters with capped roll moulded brackets, architrave, frieze and roll moulded cornice. Square-headed window opening with render sill and blocked three-pane display window. Square-headed door opening with recessed uPVC door.
Appraisal
An unusual building located in the centre of Ballinspittle village, whose oriel window and integral carriage arch make a interesting variation in the streetscape. It retains eye catching decorative features including the render shop front, fleur-de-lis ridge cresting and render detailing.
