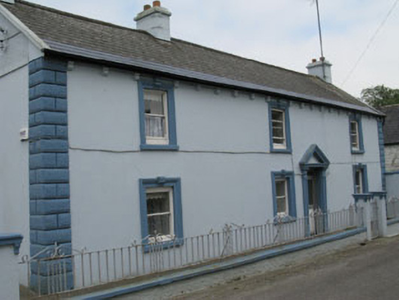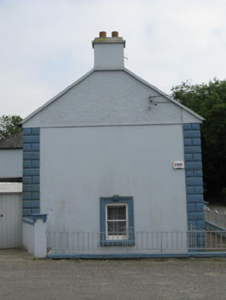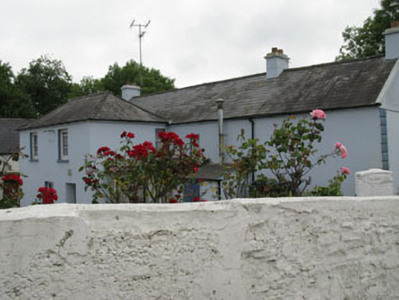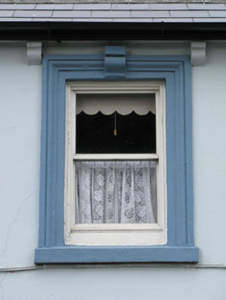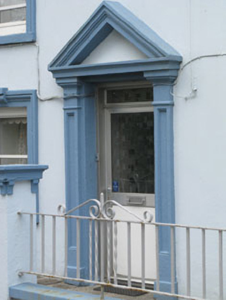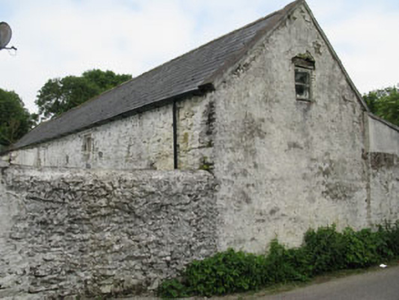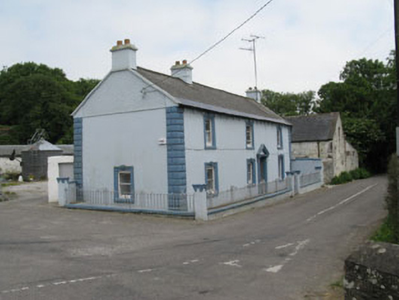Survey Data
Reg No
20912417
Rating
Regional
Categories of Special Interest
Architectural, Artistic
Original Use
House
In Use As
House
Date
1820 - 1860
Coordinates
158928, 46091
Date Recorded
25/06/2009
Date Updated
--/--/--
Description
Detached four-bay two-storey house, built c.1840, having two-bay two-storey addition and single-storey lean-to to rear (east). Pitched slate roof having rendered chimneystacks and eaves course, with render corbels to eaves, front elevation. Hipped slate roof to rear addition. Cast-iron rainwater goods throughout. Rendered walls with plinth throughout, having roughcast render to gables and rusticated render quoins. Square-headed window openings with render sills and surrounds with corbel keystones to front (west) and slide (north) elevations, having one-over-one pane timber sliding sash windows. Square-headed window openings with render sills to rear elevation and rear addition, having one-over-one pane timber sliding sash windows and timber casement windows. Square-headed door opening to front elevation within render doorcase, comprising panelled pilasters surmounted by cornice and pediment. Limestone steps to timber aluminium door. Two-storey rubble stone pitched roof outbuilding to side (south). Rendered enclosing walls to sides and rear with gate piers. Low rendered plinth with recent metal fence to front having square-profile piers, gate piers and metal gate. Set along roadside within own grounds.
Appraisal
This fine building, located on the roadside in Ballinspittle village, makes excellent use of render details, which can be seen in its corbelled eaves, window and door surrounds and substantial quoins. These decorative elements, along with the timber sash windows and a fine slate roof contribute much to the building's character and charm.

