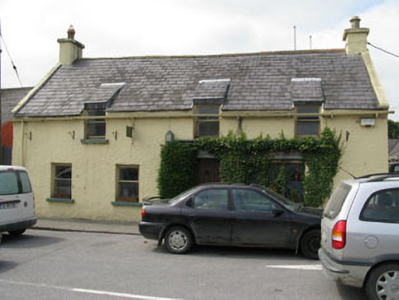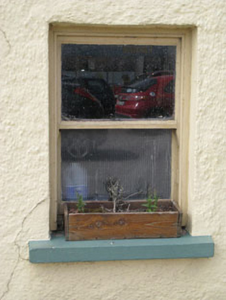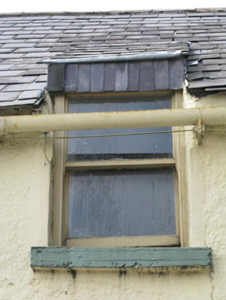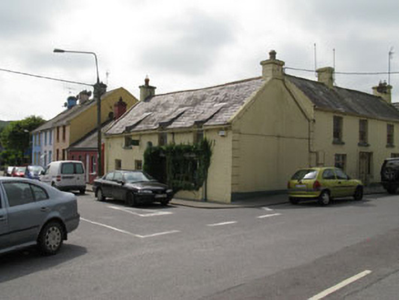Survey Data
Reg No
20912401
Rating
Regional
Categories of Special Interest
Architectural, Social
Original Use
House
Historical Use
Public house
Date
1800 - 1840
Coordinates
158821, 46138
Date Recorded
24/06/2009
Date Updated
--/--/--
Description
Detached three-bay two-storey house, built c.1820, with timber shopfront to front (south-east) elevation. Formerly also in use as public house, currently vacant. Attached Pitched slate roof with rendered chimneystacks, gable copings, dormers and cast-iron rainwater goods. Roughcast rendered walls with plinth and rendered quoins to side (north-east, south-west) elevations. Square-headed window openings with render sills, having one-over-one pane timber sliding sash windows. Timber shopfront comprising panelled pilasters with consoles surmounted by entablature. Square-headed window opening with render sill and fixed three-pane timber-framed display window. Square-headed door opening with timber battened door.
Appraisal
Located in the centre of Balinspittle, this disused public house is a prominent feature of the streetscape. Its unusual dormer windows are unique in the village, and together with other historic features including a slate roof, cast-iron rainwater goods and timber sash windows, add character to both the building and the streetscape.







