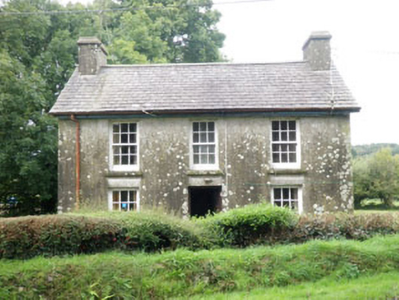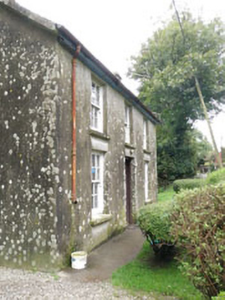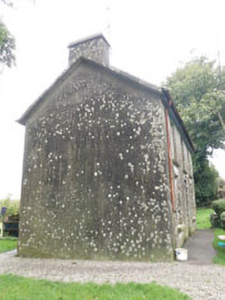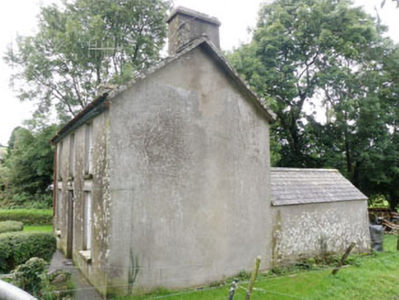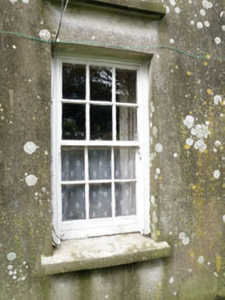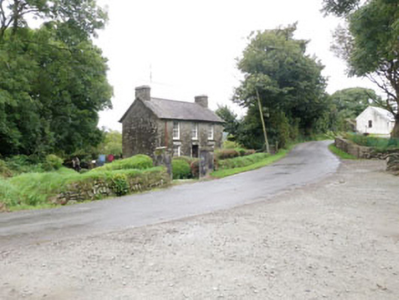Survey Data
Reg No
20912230
Rating
Regional
Categories of Special Interest
Architectural
Original Use
House
In Use As
House
Date
1920 - 1940
Coordinates
142125, 44303
Date Recorded
31/08/2009
Date Updated
--/--/--
Description
Detached three-bay two-storey house, built c.1930, having three-bay single-storey addition to rear (north-east). Pitched slate roofs with timber clad eaves courses, rendered chimneystacks and cast-iron rainwater goods. Rendered walls throughout. Square-headed window openings with render sills and reveals throughout, having six-over-six pane timber sliding sash windows. Square-headed door openings with rendered reveals, having replacement glazed timber door to front (south) elevation. Timber battened doors to rear (north-east) extension openings. Set back from road side, enclosed to south by cobbled rubble stone boundary wall.
Appraisal
Located on the side of the road, this well-maintained modest house is enhanced by the retention of its classical fenestration, original sash windows, cast-iron rainwater goods and rubble stone enclosing wall.

