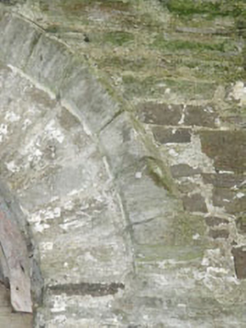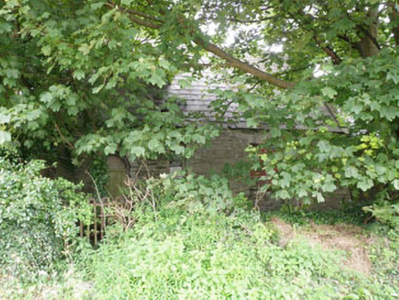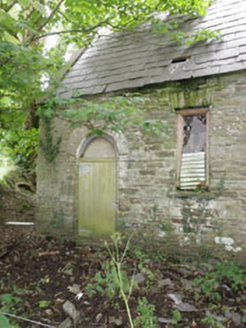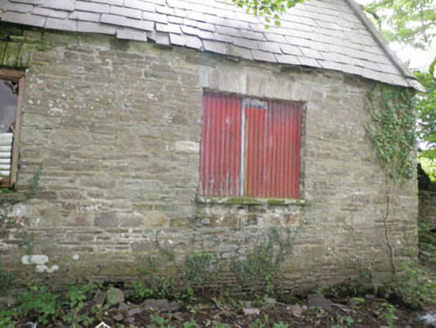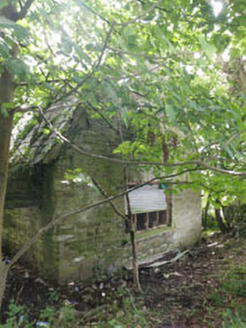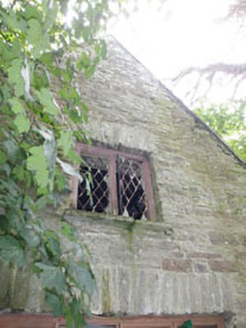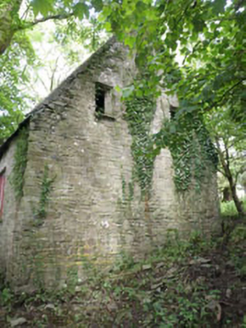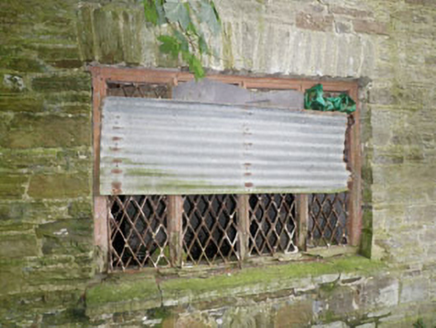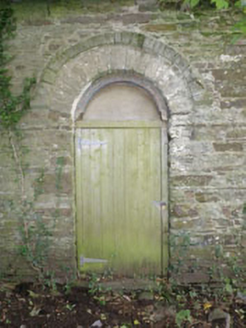Survey Data
Reg No
20912205
Rating
Regional
Categories of Special Interest
Architectural
Original Use
House
Date
1850 - 1890
Coordinates
140853, 46903
Date Recorded
25/08/2009
Date Updated
--/--/--
Description
Detached three-bay single-storey with dormer attic house, built c.1870, having single-storey lean-to extension to rear (north). Now disused. Pitched slate roof with render gable copings, rubble stone chimneystack and eaves course, roof missing to lean-to addition. Rubble limestone walls throughout having roughly dressed quoins. Square-headed window openings with dressed limestone voussoirs and sills throughout, having timber casement windows with painted cast-iron quarry-glazing, occurring in single, bipartite and four-light arrangements. Round-headed door opening to front (south) elevation having dressed limestone voussoirs and threshold with replacement timber battened door surmounted by blocked fanlight and tooled limestone hood-moulding with label-stops. Square-headed door opening to side (west) elevation of lean-to. Set back from road within own overgrown grounds, containing remains of rubble stone outbuildings to north-east, including single-storey rubble stone outbuilding to east. Enclosed within rubble stone boundary wall having wrought-iron gate to south-west.
Appraisal
Hidden behind trees and overgrown shrubs, this handsome stone building on the outskirts of Ballinascarty is unusual. Its design is suggestive of demesne architecture, though it doesn't appear to be associated with a big house. The simplicity of form is greatly enlivened by features including a fine round-headed doorway with well-crafted stone voussoirs and quarry-glazed windows. The retention of its associated outbuildings, despite their dilapidated state, adds to its setting and context.
