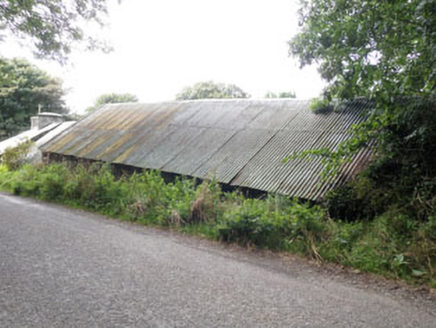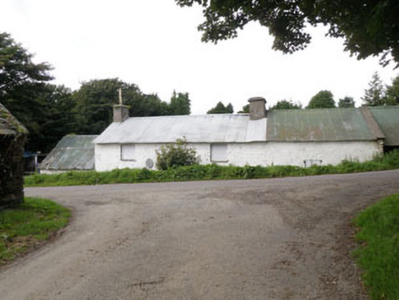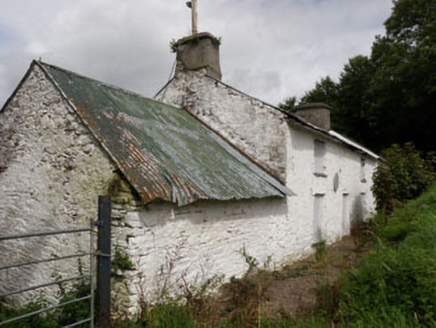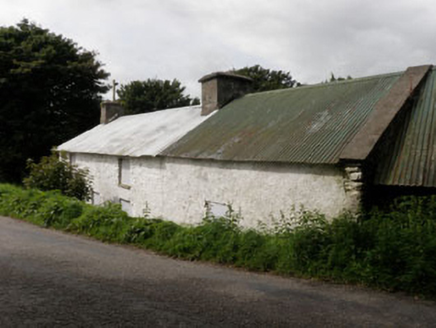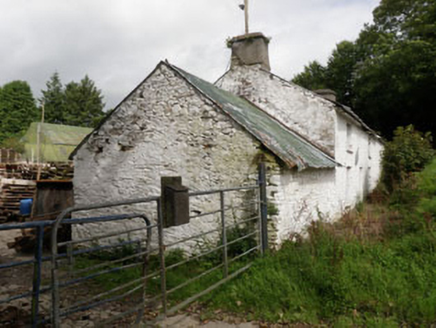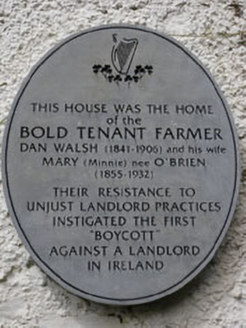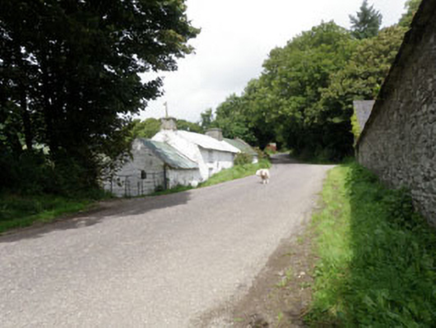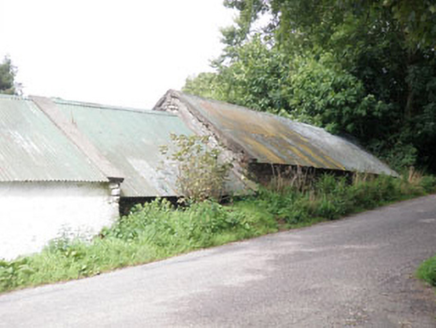Survey Data
Reg No
20912204
Rating
Regional
Categories of Special Interest
Architectural, Historical, Social
Original Use
Farm house
Historical Use
Post office
Date
1800 - 1840
Coordinates
140832, 46909
Date Recorded
25/08/2009
Date Updated
--/--/--
Description
Detached three-bay two-storey farmhouse, built c.1820, single storey extension to side (south), single-storey addition to side (north) and lean-to extension to rear (west). Formerly also in use as post office, currently vacant. Pitched corrugated-iron roofs throughout with rendered chimneystacks and dressed rubble stone eaves. Lean-to corrugated-iron roof to rear extension. Whitewashed rubble limestone walls throughout having roughcast rendered walls to side (north) addition. Inscribed limestone plaque to front elevation. Square-headed window openings with limestone sills throughout, having timber battened shutters. Square-headed door opening to front elevation having timber shuttering and limestone stepped approach. Former farmyard to rear, now in use as storage yard.
Appraisal
Located on the outskirts of Ballinascarty, this simple vernacular farm house is a prominent feature of the surrounding area and roadside. Features including whitewashed walls, limestone sills and associated outbuildings add to the buildings interest, and are typical of the vernacular tradition. The commemorative plaque explains that 'This house was the home of the Bold Tenant Farmer Dan Walsh (1841-1906) and his wife Mary (Minnie) nee O’Brien (1855-1932). Their resistance to unjust landlord practices instigated the first “boycott” against a landlord in Ireland”.
