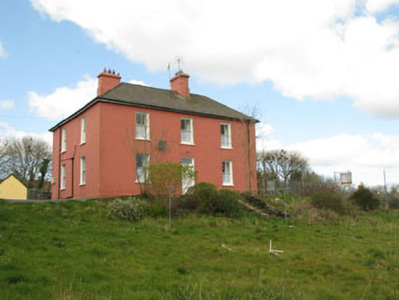Survey Data
Reg No
20912003
Rating
Regional
Categories of Special Interest
Architectural, Social
Original Use
Presbytery/parochial/curate's house
In Use As
Presbytery/parochial/curate's house
Date
1870 - 1890
Coordinates
120757, 44959
Date Recorded
15/04/2008
Date Updated
--/--/--
Description
Detached L-plan three-bay two-storey presbytery, built c.1880, with later single-bay two-storey centrally placed addition to rear (north-west). Hipped slate roof with rendered chimneystacks and uPVC rainwater goods. Painted lined-and-ruled rendered walls. Square-headed openings with two-over-two timber sliding sash windows and stone sills. Pointed arch opening with timber sliding sash windows having switch tracery to rear addition. Square-headed door opening with replacement uPVC door and overlight. Enclosed by rubble stone and rendered walls to side (south-west) and rear.
Appraisal
A prominent building within the streetscape of Drinagh village, this presbytery was located beside the village church, which was demolished following completion to the new church in the 1930s. Its style and design is typical of its time, following the three-bay two-storey format which was popularly utilised by the Roman Catholic Church for its clergy dwellings in the latter part of the nineteenth century.









