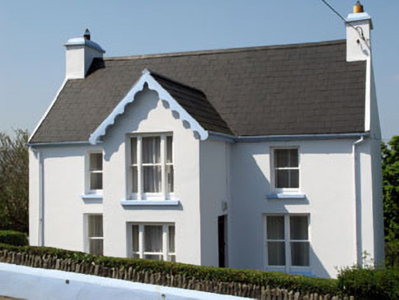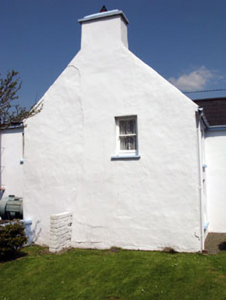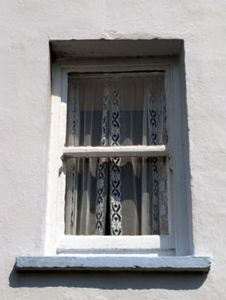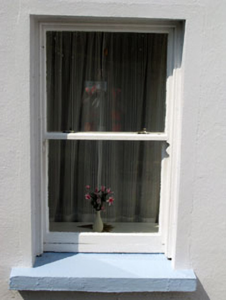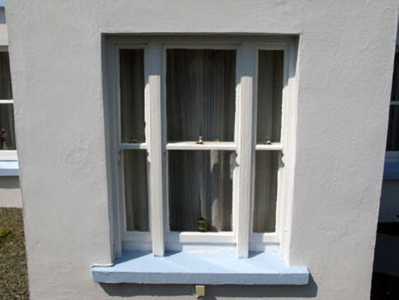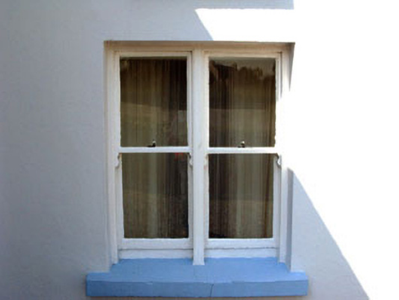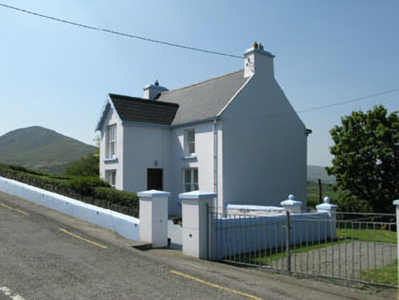Survey Data
Reg No
20911405
Rating
Regional
Categories of Special Interest
Architectural
Original Use
House
In Use As
House
Date
1900 - 1940
Coordinates
64919, 50402
Date Recorded
14/05/2008
Date Updated
--/--/--
Description
Detached three-bay two-storey house, built c.1920, with projecting two-storey gable-fronted central bay (east). Recent extension to rear (west). Pitched slate roof with rendered chimneystacks, cast-iron and uPVC rainwater goods and bargeboards to central bay. Painted rendered walls. Square-headed openings with single and paired one-over-one timber sliding sash windows with concrete sills. Square-headed openings central bay with tripartite one-over-one timber sliding sash windows and concrete sills. Square-headed door opening with timber panelled door and overlight. Enclosed by painted rendered walls and piers with chamfered coping and pyramidal capstones.
Appraisal
A well-designed house displaying keen attention to detail. The use of bargeboards and several different window types add character to this handsome building. It retains many original features such as the timber sliding sash windows and slate roof. The rendered boundary walls and gate also show a level of craftsmanship that add to its setting and context.

