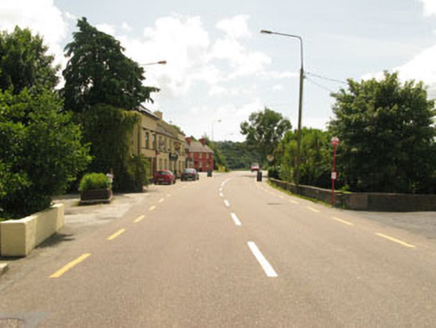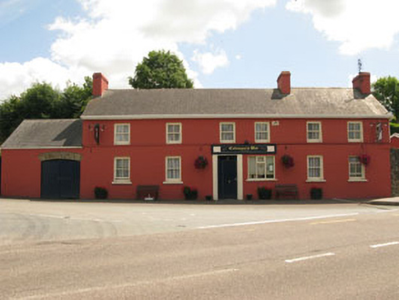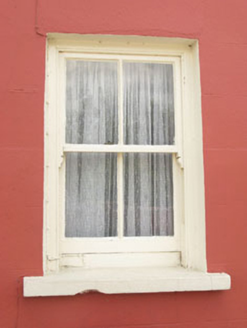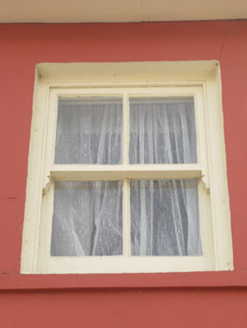Survey Data
Reg No
20911225
Rating
Regional
Categories of Special Interest
Architectural, Social
Original Use
House
In Use As
Public house
Date
1800 - 1840
Coordinates
166646, 53790
Date Recorded
15/07/2009
Date Updated
--/--/--
Description
Detached six-bay two-storey house, built c.1820, having single-bay single-extension to side (north) and recent lean-to addition to rear (east). Pitched slate roofs having rendered chimneystacks, timber clad eaves course and uPVC rainwater goods. Lined-and-ruled rendered walls having recent timber facia board with painted lettering. Square-headed window openings with stone sills throughout, having two-over-two pane timber sliding sash windows. Square-headed door opening having raised render surround with chamfered reveals, replacement timber panelled door with timber side panel and overlight. Camber-headed carriageway opening having exposed rubble limestone voussoirs and replacement double-leaf timber doors.
Appraisal
This long, horizontal building has retained much of its original form. Possibly originally two or three dwellings, its central location makes it a notable addition to the village streetscape. Though some traditional features have been replaced, the timber sliding sash windows add much to its historic character.







