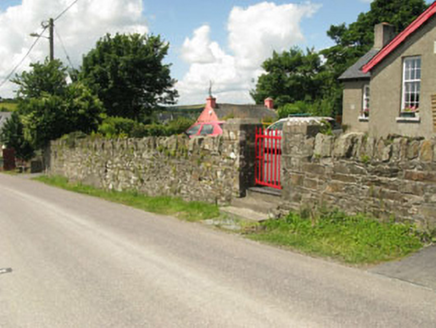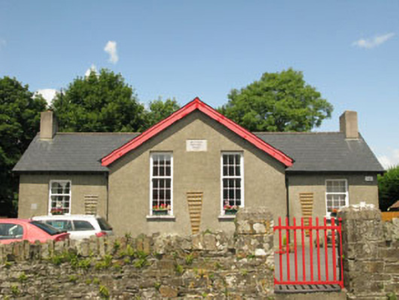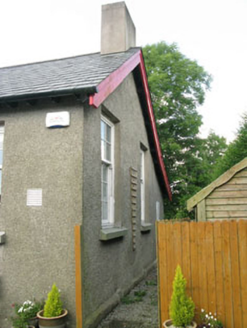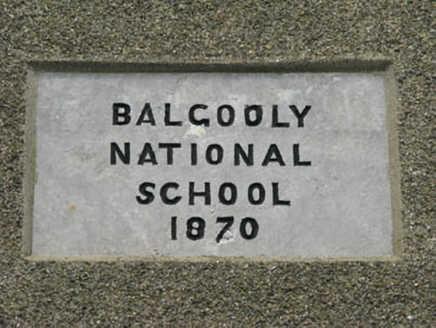Survey Data
Reg No
20911223
Rating
Regional
Categories of Special Interest
Architectural, Social
Original Use
School
In Use As
House
Date
1865 - 1875
Coordinates
166716, 53872
Date Recorded
15/07/2009
Date Updated
--/--/--
Description
Detached T-plan four-bay single-storey former national school, dated 1870, having projecting gable-fronted central bays to front (south) and extensive additions to rear (north). Now in use as house. Pitched slate roof having rendered chimneystacks, cast-iron rainwater goods and timber bargeboards to gables. Roughcast rendered walls having rendered plinth and inscribed limestone plaque. Square-headed window openings having tooled limestone and replacement render sills with uPVC sliding sash windows throughout. Square-headed door openings throughout, having replacement timber battened door with brass door furniture to side (west) elevation of projecting bay and glazed uPVC French doors to extension. Rubble limestone enclosing wall having solider coping, square-profile gate piers with tooled limestone caps and wrought-iron pedestrian gate.
Appraisal
National schools, established by the British Government with the Stanley Letter in 1831, were originally multi-denominational, with a six member board of two Catholics, two Church of Ireland, and two Presbyterians. The symmetrical facade is typical of such nineteenth-century buildings. While some of the original fabric has been lost, the building retains it original form and is a pleasing addition to the streetscape. It once played a significant role in the local community.







