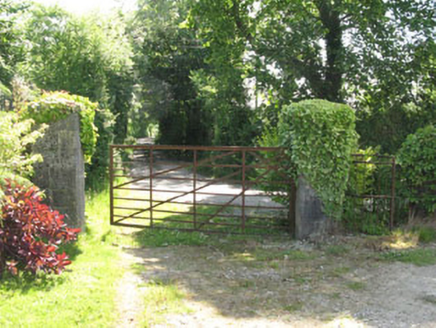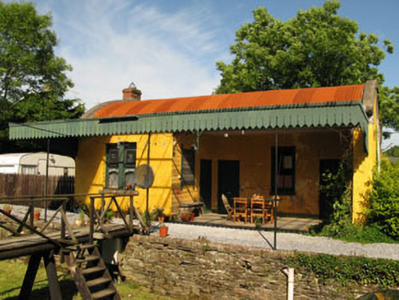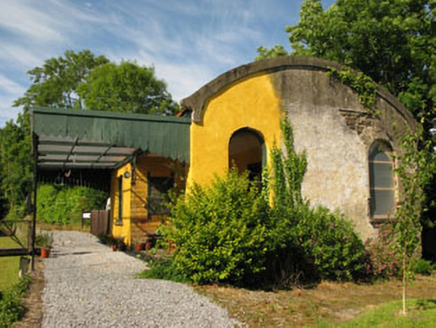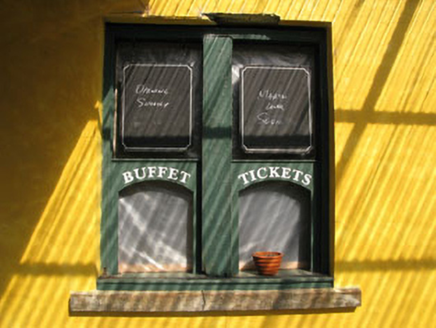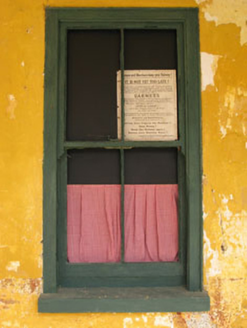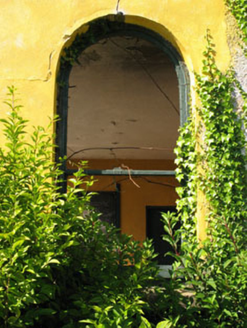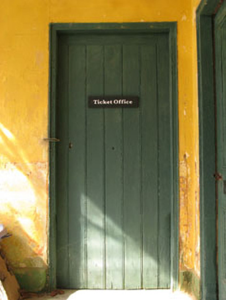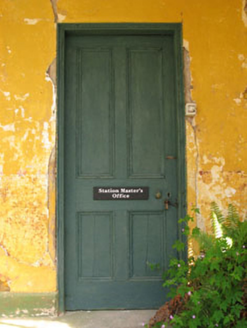Survey Data
Reg No
20911205
Rating
Regional
Categories of Special Interest
Architectural, Social
Original Use
Railway station
Date
1860 - 1865
Coordinates
163235, 53772
Date Recorded
24/06/2009
Date Updated
--/--/--
Description
Detached four-bay single-storey former railway station, built 1863, having recessed three-bay porch with recent canopy to front (south-east). Barrel corrugated-iron roof having red brick chimneystacks and rendered gable copings. Rendered walls with rendered plinth to porch, having partially exposed rubble limestone wall to rear (north-west). Square-headed window openings with render and tooled limestone sills throughout, having timber-framed bipartite windows with one-over-one pane timber sliding sash windows, having camber-headed lower sashes. Round-headed window openings with tooled limestone sills to side elevation (north-west), having remains of one-over-one pane timber sliding sash window. Square-headed door openings having timber battened and panelled doors. Remains of timber panelled ticket booth with glazed upper panels to interior. Timber station signage located to both platforms comprising square-profile supporting piers with architrave, frieze with painted name and cornice. Recently erected timber fence and gates with GS & WR cast-iron signs with raised lettering. Located opposite former railway building on rubble limestone platform with red brick coping. Rubble limestone enclosing wall with rendered coping. Square-profile ashlar limestone gate piers having limestone caps and vehicular and pedestrian wrought-iron gates.
Appraisal
Farrangalway Station is an excellent example of a rural station. The building and associated platforms, together with the former good's shed and bridge, forms part of an interesting group. The complex serves as a reminder of the economic growth of rural areas during the latter half of the nineteenth century and adds significantly to the engineering heritage of the area.
