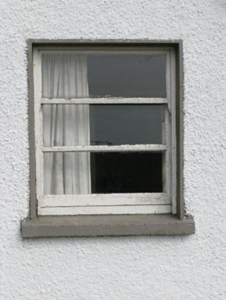Survey Data
Reg No
20911129
Rating
Regional
Categories of Special Interest
Architectural, Social
Original Use
House
In Use As
House
Date
1930 - 1950
Coordinates
160529, 53328
Date Recorded
01/04/2009
Date Updated
--/--/--
Description
Detached two-bay single-storey gable-fronted house, built c.1940, with four bay side elevations. Pitched pantile roof with rendered chimneystacks and cast-iron rainwater goods. Roughcast rendered walls with plinth. Square-headed window openings with render sills and surrounds, having one-over-two pane timber sliding sash window to front (west) elevation. Two-over-two pane timber sliding sash windows in single and tripartite arrangements to side (south) elevation. One-over-one pane timber sliding sash windows to side (north) elevation in single and bipartite arrangements. Recessed square-headed opening with render canopy and stepped approach to front elevation, having raised render surround and glazed timber door with sidelights. Associated outbuildings located to south-west and north-west. Enclosed by earth and rubble stone bank to north with rendered rubble stone piers having decorative square-profile gate piers and double-leaf wrought-iron gates.
Appraisal
Modest rural dwellings such as this were built to a standard plan by the local authority in the mid twentieth century. They are simple in design, following the lines of vernacular architecture, but incorporate features such as the tripartite timber sash windows and pantile roof which formalise their appearance. This is a particularly interesting example of this type, as it retains much of its original fabric intact.











