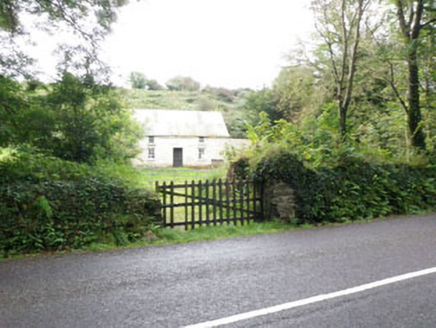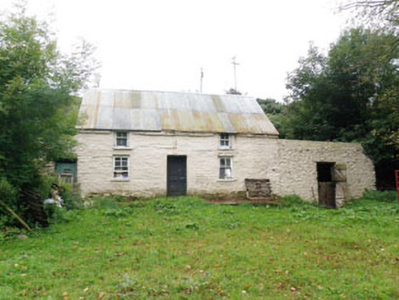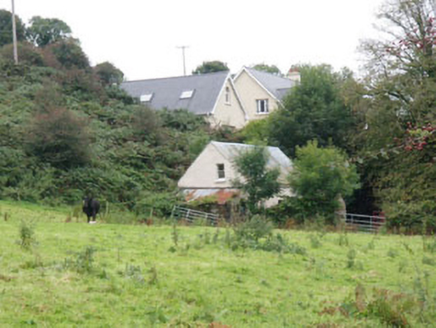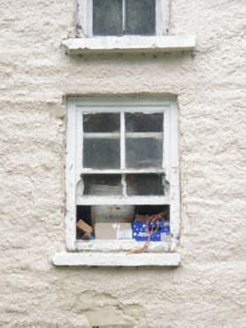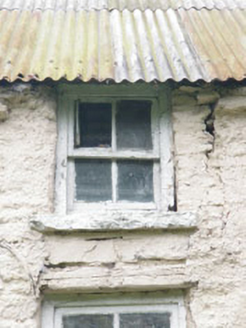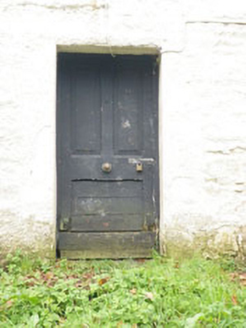Survey Data
Reg No
20911033
Rating
Regional
Categories of Special Interest
Architectural, Social
Original Use
Farm house
Date
1780 - 1820
Coordinates
147407, 52554
Date Recorded
08/09/2009
Date Updated
--/--/--
Description
Detached three-bay two-storey vernacular farmhouse, built c.1800, having single-storey lean-to extension to side (north). Now disused. Pitched corrugated-iron roof having dressed stone eaves course. Corrugated-iron lean-to roof to extension. Roughcast rendered rubble stone walls throughout. Rubble stone wall to north elevation of side (north) extension. Square-headed window openings with rendered sills throughout, having two-over-two pane timber sliding sash windows to front (west) elevation. One-over-one pane timber sliding sash window to gable of side (north) elevation. Square-headed door openings throughout. Limestone doorstep and timber panelled door to front (west) elevation. Timber battened door to front (west) elevation of north (extension). Attached single-storey lean-to outbuilding to side (south) elevation. Replacement timber gate on square-profile rubble stone gate piers to west. Remains of rubble stone outbuilding to south-west.
Appraisal
Located within its own grounds this vernacular farm house is an excellent example of its type. Vernacular buildings such as this were once found throughout the countryside, but are now sadly increasingly rare. The small window openings, timber sliding sash windows and corrugated-iron roof are typical features. Corrugated-iron became a popular replacement for thatch in the twentieth century, due to its affordability and easy installation, and is now recognised as an important vernacular material in its own right.
