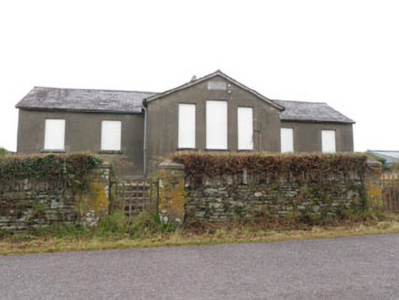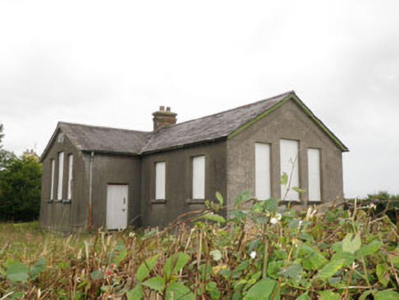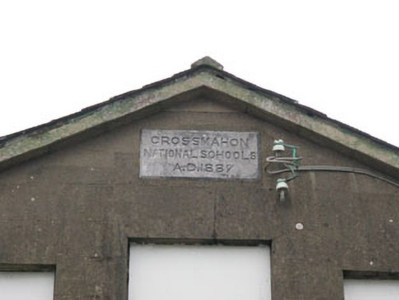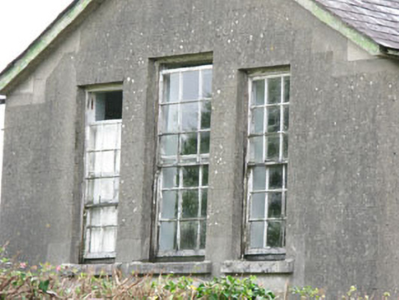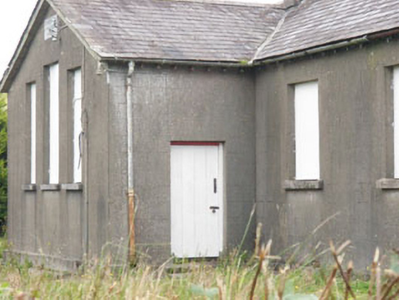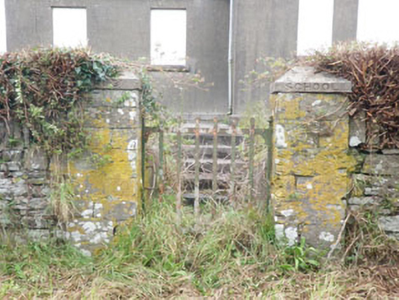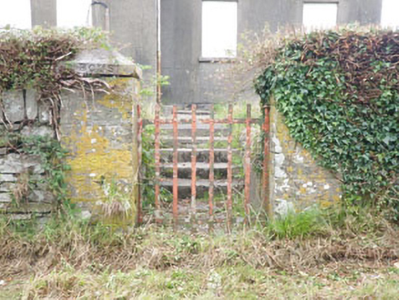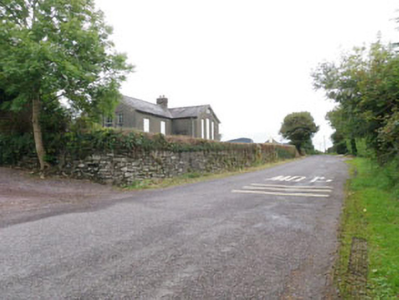Survey Data
Reg No
20911028
Rating
Regional
Categories of Special Interest
Architectural, Historical, Social
Original Use
School
Date
1885 - 1890
Coordinates
146980, 53002
Date Recorded
08/09/2009
Date Updated
--/--/--
Description
Detached five-bay single-storey national school, dated 1887, having gable-fronted projecting bay to front (south). Currently vacant. Pitched slate roof with over-hanging eaves on exposed timber rafters, red brick chimneystack with stepped string course and cast-iron rainwater goods. Rendered, ruled and lined walls on chamfered plinth with rusticated cut-limestone plaque inscribed: "CROSSMAHON [sic]/NATIONAL SCHOOLS/A.D. 1887". Square-headed window openings with limestone sills throughout, having recent timber boarding to front and side (east) elevations. Nine-over-nine pane timber sliding sash windows to side (west) elevation, six-over-six pane timber sliding sash window to rear elevation. Square-headed door opening to side (east) elevation of breakfront, having timber battened door. Blocked door opening to side (west) elevation of breakfront. Rubble stone outbuildings to north-east and north-west of enclosed yard. Rubble stone boundary wall with dressed solider coping. Pedestrian gateways to southern boundary wall, having wrought-iron gate on square-profile ashlar limestone gate piers with chamfered caps. Piers inscribed: "GIRLS' SCHOOL" (west) and "BOYS' SCHOOL" (east).
Appraisal
Despite the recent blocking of some window openings, this well-composed school has maintained much of its historic character, original form and fabric. The sash windows, limestone sills, brick chimneystack, cast-iron rainwater goods and date plaque add to its character, while the fine stone boundary wall with its gateways and well-crafted wrought-iron gates add to its setting and context. Built as a two classroom rural school with separate entrances for boys and girls, the school played an important role in the local social fabric.

