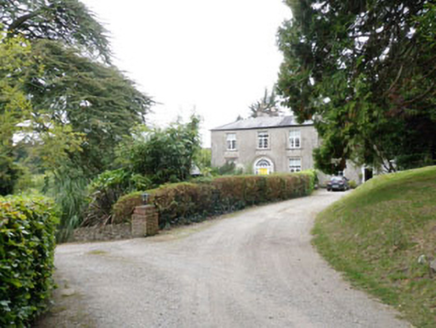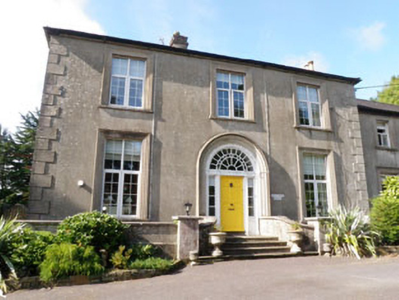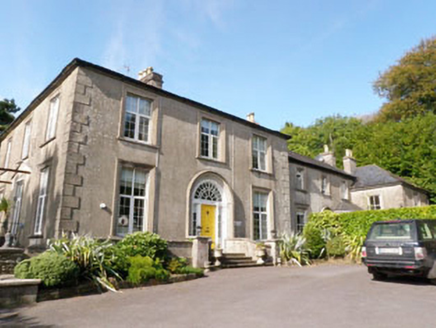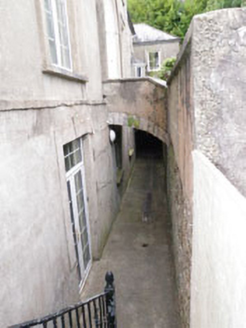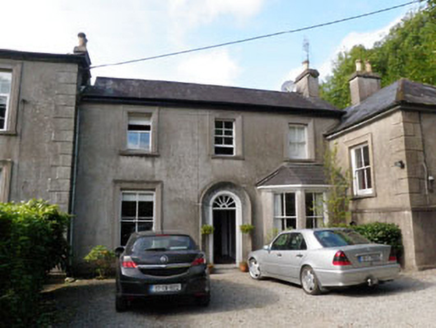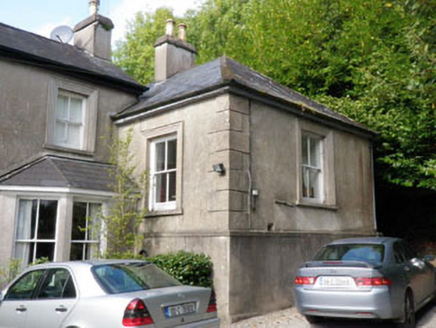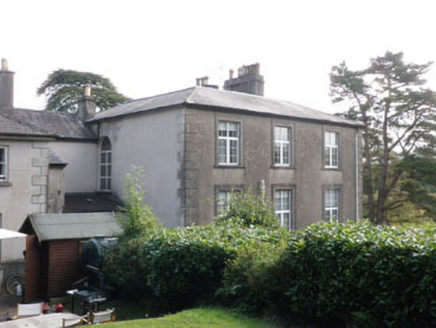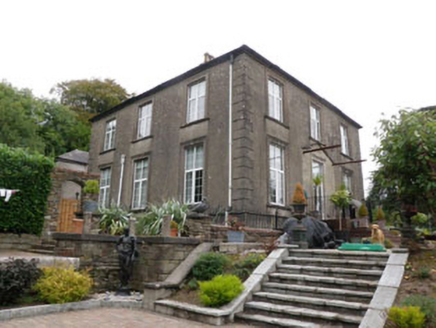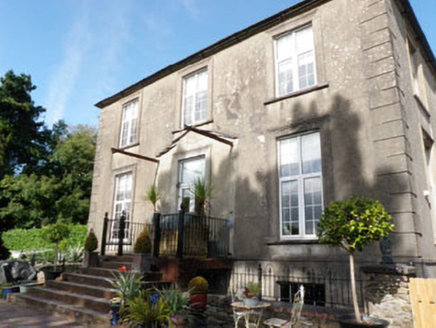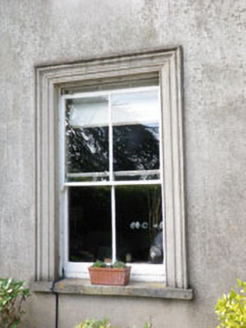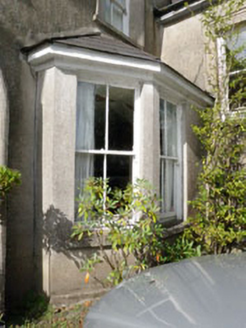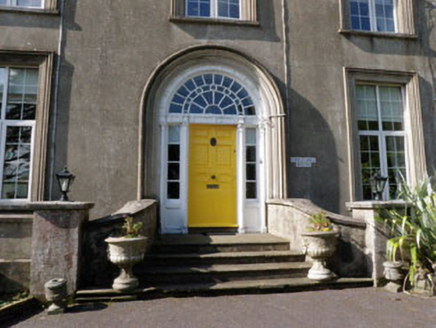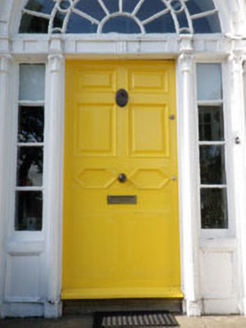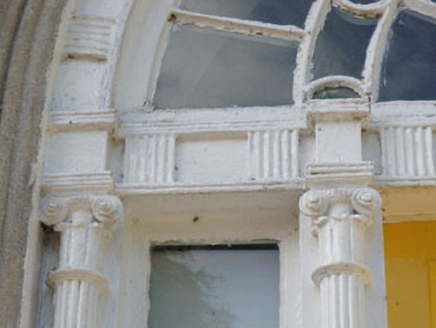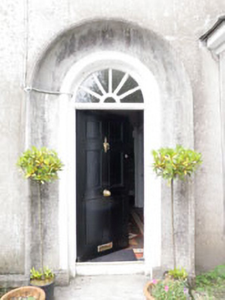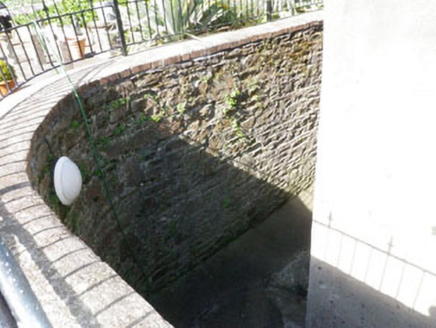Survey Data
Reg No
20911013
Rating
Regional
Categories of Special Interest
Architectural, Artistic, Historical, Social
Original Use
Hunting/fishing lodge
In Use As
House
Date
1795 - 1800
Coordinates
147973, 55039
Date Recorded
01/10/2009
Date Updated
--/--/--
Description
Detached three-bay two-storey over basement former fishing lodge, dated 1798, now in use as private house. Three-bay two-storey over basement addition to side (north) with canted bay window to front (east), having later single-bay two-storey wing to side (north) and recently rebuilt two-storey over basement extension to rear (west), added c.1860. Recent single-storey lean-to extension springing over basement area and later two-storey lean-to extension to rear elevation of side (north) addition. Recent single-storey flat-roofed extension to rear (west) of wing. Later sections now in use as separate house. Hipped artificial slate roof with central valley to main block, having rendered stone eaves courses. Pitched slate roof to side (north) addition, having uPVC-clad eaves course. Hipped slate roof to wing, having timber-clad eaves course. Artificial slate roofs to lean-to extensions. Canted artificial slate roof to canted bay, with stepped timber eaves course. Rendered chimneystacks throughout having cast-iron, uPVC and aluminium rainwater goods. Rendered walls throughout, with exception of white-washed rubble stone wall to basement level walls below side (north) extension and rear extension. Projecting rendered wall to basement level with chamfered rendered coping to main block. Chamfered rendered plinth to front and side (south) elevation of wing. Rusticated rendered quoins to main block and to first floor of wing. Stepped rendered abutting wall to side (north) elevation of wing. Remains of pitched roof porch to side (south) elevation of main block. Square-headed window openings throughout having tooled limestone sills to main block, rendered sills elsewhere. Moulded rendered architrave surrounds to windows of main block, to front (east) elevation of side (north) addition and to side (south) and front (east) elevations of wing. Raised rendered surrounds with rendered keystones to basement area windows of main block. uPVC casement windows throughout main block. Two-over-two pane timber sliding sash windows to side (north) addition, canted bay and wing. Round-headed stairwell window opening with stone sill to side (north) elevation of main block, having uPVC casement window. Round-headed door opening with moulded render hollow chamfer surround to front elevation of main block with scroll moulding and ashlar limestone threshold. Timber panelled door surmounted by sunburst fanlight, flanked by fixed timber-framed four-pane sidelights with timber panelled plinth. Timber doorcase comprising Composite fluted colonettes, moulded frieze with glyphs and moulded archivolt with glyphs. Door approached by ashlar limestone perron with torus edged steps, on quadrant arch with dressed ashlar limestone voussoirs springing over basement area. Cast-iron boot-scrape. Round-headed door opening with cavetto moulded render surround to front elevation of side (north) addition, having replacement timber panelled door, surmounted by timber-framed sunburst fanlight. Round-headed door opening with concrete doorstep to basement level of side (north) elevation, having uPVC door, sidelight and fanlight. Square-headed door openings elsewhere, including recently inserted door opening with moulded rendered architrave surround to side (south) elevation of main block, set in former window opening, having double-leaf uPVC doors and overlight, approached by recent timber platform and steps springing over basement. Recent door opening with flushed rendered surround and keystone at basement level to front (east) elevation of main block, set into former window opening, having double-leaf uPVC door and overlight. Square-headed door openings with stone plinth-blocks and white-wash dressed limestone voussoirs at basement level to side (south) elevation of side (north) addition and rear (west) extension, doors and lintels absent. Rubble stone retaining walls to basement area. Basement approached to north-west and to south-east by flag stone and rubble stone stairs with recent metal railings.
Appraisal
Apparently with a date stone, now covered over, dating the building to 1798, this fine house is said to have been built by the Duke of Devonshire as a fishing lodge. Richard Edmund Hodson, agent for the Duke of Devonshire's Bandon estate until its sale in 1897, is noted as a resident in Guy's Postal Directory, indicating that this may have been used subsequently as a steward's house. Renovated and extended in the nineteenth century, is now in use as two separate houses, with the original turn of the century block forming one dwelling and the later extensions forming another. The fine doorcase is a particularly eye catching feature and creates an imposing decorative focus.
