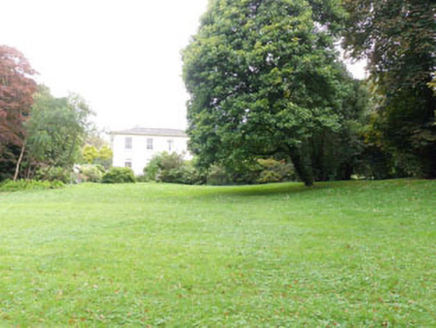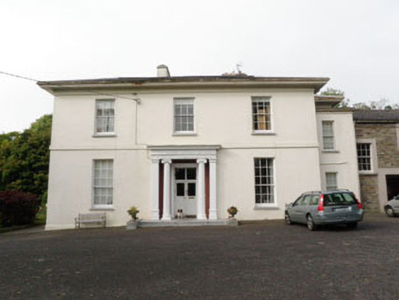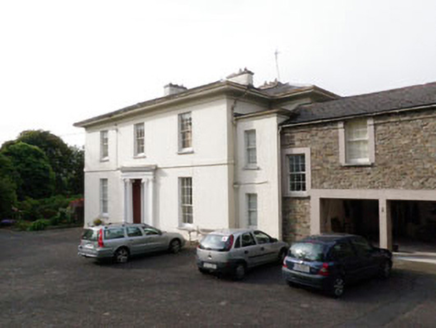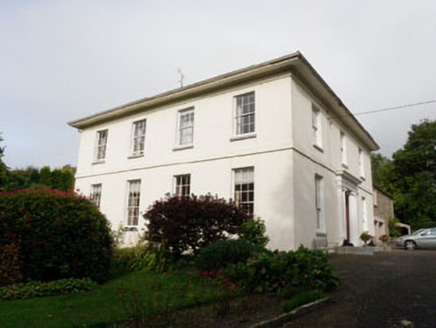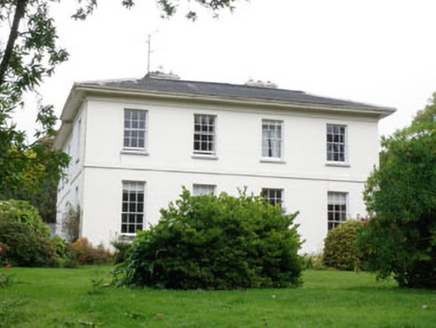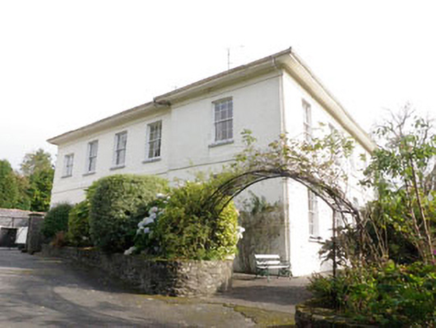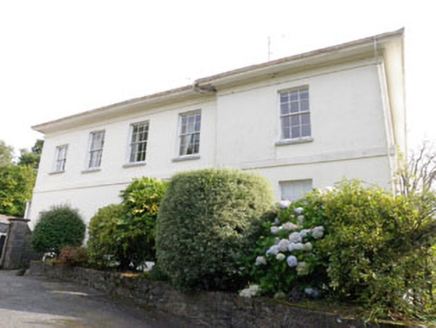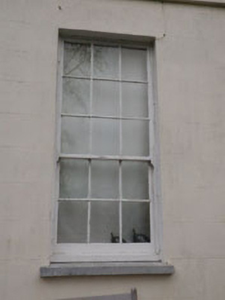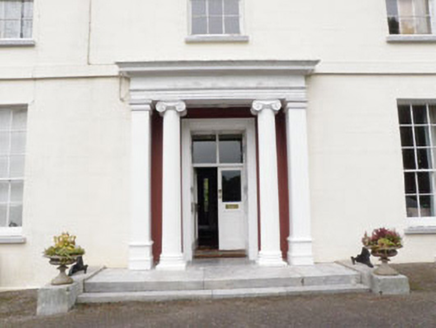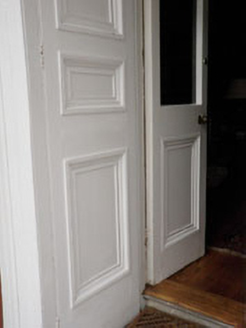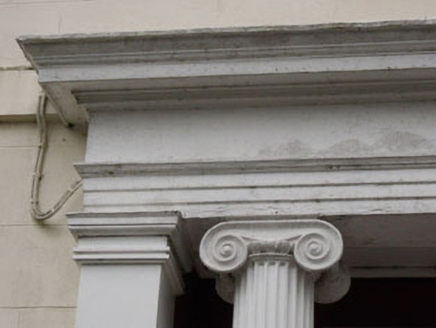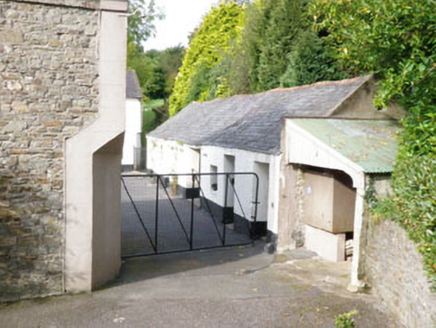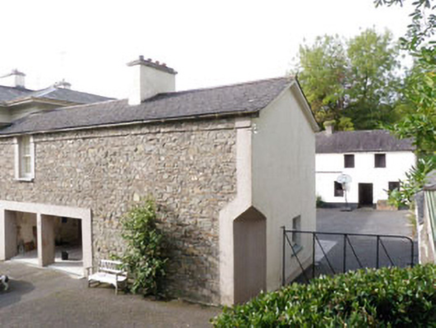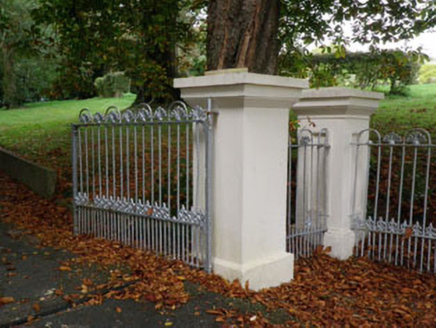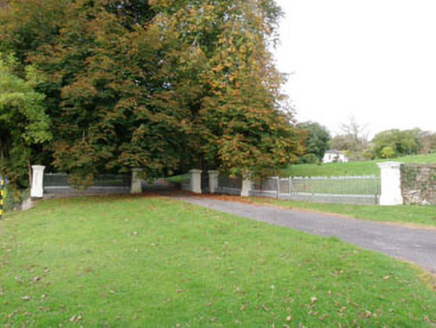Survey Data
Reg No
20911012
Rating
Regional
Categories of Special Interest
Architectural, Artistic
Previous Name
River View House
Original Use
Country house
In Use As
House
Date
1840 - 1880
Coordinates
148311, 55152
Date Recorded
01/10/2009
Date Updated
--/--/--
Description
Detached three-bay two-storey country house, built c.1860, having diastyle portico to front (east), single-bay two-storey and later two-storey garage extension to side (north). Hipped slate roof to main block with projecting render eaves courses on rendered platband and moulded cornice. Rendered chimneystacks and cast-iron rainwater goods. Flat roof bitumen-clad roof to side (north) extension. Lined-and-ruled rendered walls with chamfered plinth throughout, having rendered platband between ground and first floors of main block. Rubble stone wall to front elevation of side extension, having rendered stop chamfer to corner. Diminishing square-headed window openings with limestone sills throughout. Six-over-six pane timber sliding sash windows to first floor of main block and to front (east) elevation of side (north) extension. Nine-over-six pane timber sliding sash windows to ground floor of main block. Timber-framed bipartite window to first floor of rear elevation, having four-over-four pane timber sliding sash windows. Timber portico to front elevation, comprising entablature, incorporating fasciae to architrave, frieze and crown moulded cornice, supported by timber pilasters and Ionic columns, set on ashlar limestone plinth. Recessed square-headed door opening having panelled reveals, moulded architrave, glazed timber double-leaf door and two-pane overlight. Single-storey outbuilding to north side and renovated two-storey former outbuilding to east, now in use as garage. Rendered square-profile gate piers flanked by ornate cast-iron hoop railings on plinths, and carrying double-leaf cast-iron gates and single-leaf pedestrian gate with palmette finials.
Appraisal
Occupying an elevated position within its own extensive landscaped grounds, this fine house is a prominent landmark on the outskirts of Bandon. It displays pleasing, well-balanced proportions with the decorative emphasis on the main entrance with its fine Ionic portico. It retained many of its historic features, including timber sash windows, stone sills and cast-iron rainwater goods. The associated outbuildings, organised around a courtyard add to its context and setting.
