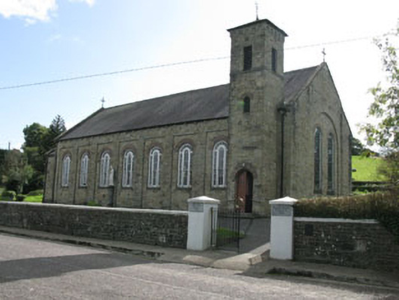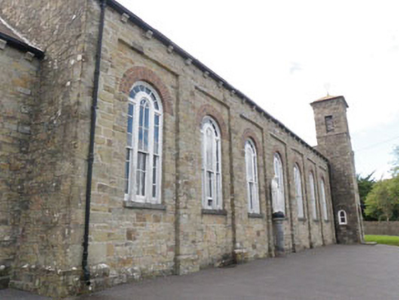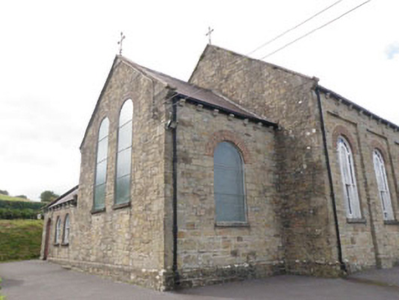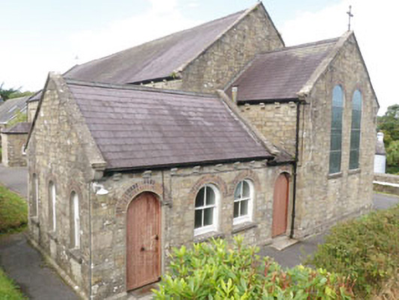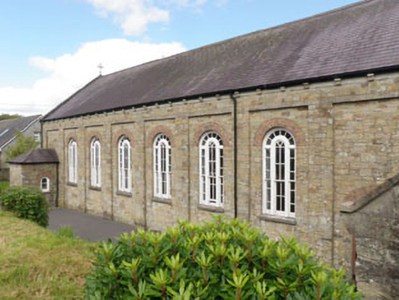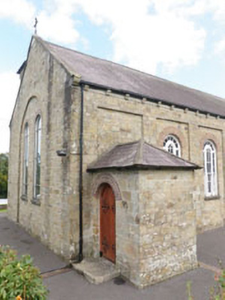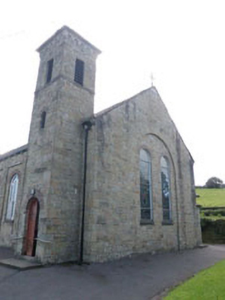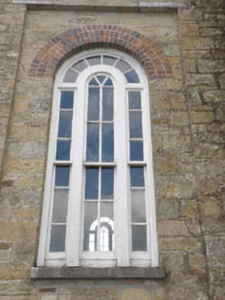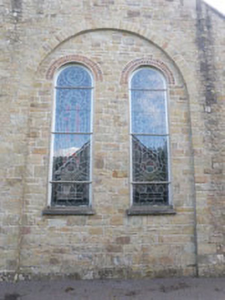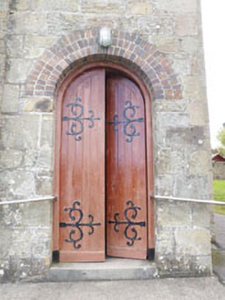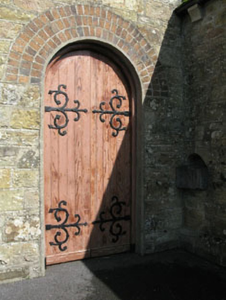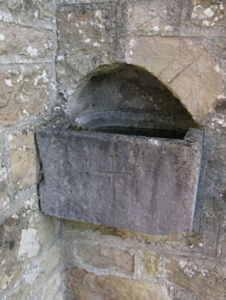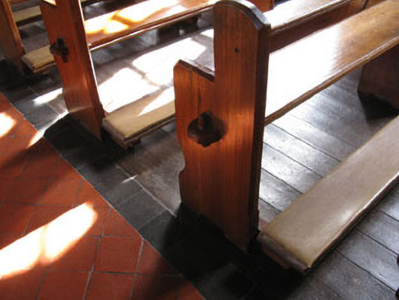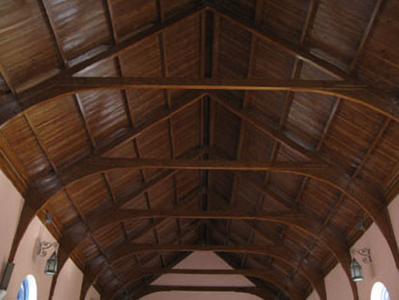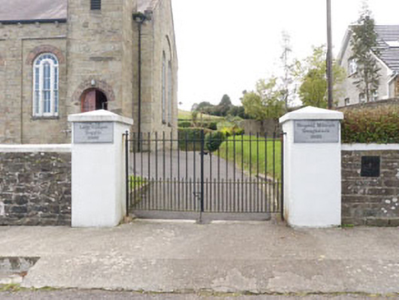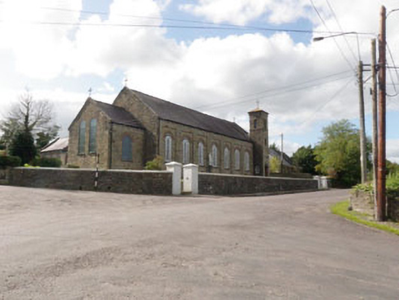Survey Data
Reg No
20911008
Rating
Regional
Categories of Special Interest
Architectural, Artistic, Social
Original Use
Church/chapel
In Use As
Church/chapel
Date
1925 - 1930
Coordinates
144029, 53334
Date Recorded
09/09/2009
Date Updated
--/--/--
Description
Freestanding double-height Roman Catholic church, dated 1929, comprising seven-bay nave, three-stage bell-tower to front (north), single-bay single-storey chancel to side (east), single-storey lean-to boiler house and single-storey sacristy extension to south of chancel. Single-storey porch to rear (south) of nave. Pitched slate roofs to nave, chancel and sacristy, having ashlar stone gable copings and moulded ashlar stone skew-corbels. Cast-iron cross finials to nave and chancel. Hipped slate roof to porch, having stone eaves course. Lean-to slate roof to boiler house. Pyramid slate roof to bell-tower, having cast-iron finial and rendered eaves courses on rendered arcade with modillions. Cast-iron rainwater goods throughout, on cavetto moulded stone modillions to nave, chancel and sacristy. Snecked dressed stone walls throughout, having recessed square-headed blind arcading to front and rear elevations of nave, having ashlar limestone lintels and plinths to pilasters with chamfered ashlar stone coping. Rendered platband below eaves to rear (south) elevation of nave. Snecked stone plinth with chamfered ashlar stone copings to side (east, west) elevations of nave, chancel, sacristy and boiler house. Round-headed window openings with render sills and dressed rowlock red brick voussoirs throughout. Tri-partite timber-framed windows to front and rear elevations of nave, having seven-over-four pane timber sliding sash windows flanked by three-over-three sliding sash sidelights, surmounted by radiating overlights. Raised render reveals to sacristy and boiler house, having two-over-two pane timber sliding sash windows. Fixed timber-framed two-pane windows to rear (east) elevation of porch and first stage of bell-tower. Paired window openings with raised rendered reveals to east elevation of chancel and to side (west) elevation of nave, having lead-lined stained glass windows. Windows set into recessed round-headed arches with dressed stone voussoirs. Timber louvers to second stage of bell-tower. Square-headed window openings with render sill-course and lintels to third stage to bell-tower, having timber louvers. Round-headed door openings with dressed rowlock red brick voussoirs throughout. Concrete doorstep to front (north) elevation of bell-tower and porch, having double-leaf timber battened doors with scrolled wrought-iron strap hinges. Concrete threshold and raised render reveals with timber battened door to front (east) elevation of sacristy. Timber battened double-leaf door to front (east) elevation of boiler house. Timber battened double-leaf door to rear elevation of nave, with scrolled wrought-iron strap hinges and ashlar limestone font set into arched niche. Polychrome tiled central aisle to nave interior. Timber panelled ceiling to nave with exposed timber rafters, purlins and tie-beams on knee-brace springing from rendered cavetto moulded corbels. Plastered barrel-vaulted ceiling to chancel. Later mosaic and marble steps, altar and pulpit to chancel. Enclosed to north and north-east by rubble stone boundary wall having chamfered roughcast rendered coping. Pedestrian gateway to north-east and carriage gateway to north-west having recent metal gates and square-profile roughcast rendered gate piers. Engraved ashlar limestone date and name plaques to piers of north-west gateway.
Appraisal
With its high quality stonework and well-composed plan, this early twentieth century Roman Catholic church is a striking landmark of this rural area. It retains numerous original features, including elaborate sash windows, dressed brick voussoirs, decorative modillions and a well executed bell tower with fine detailing. The internal high quality carpentry, polychrome tiles and ornate stained glass windows add artistic interest.

