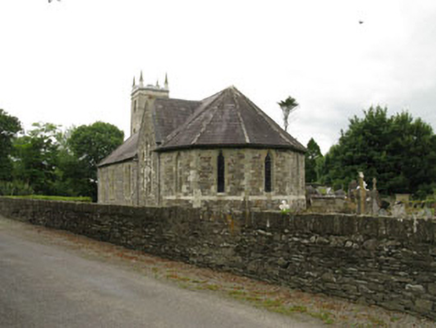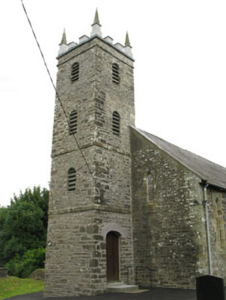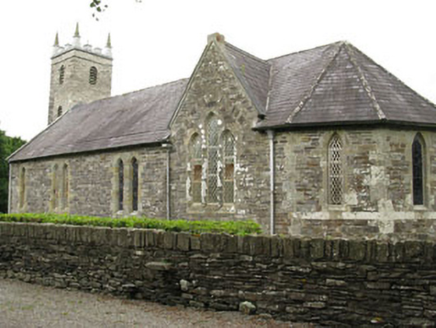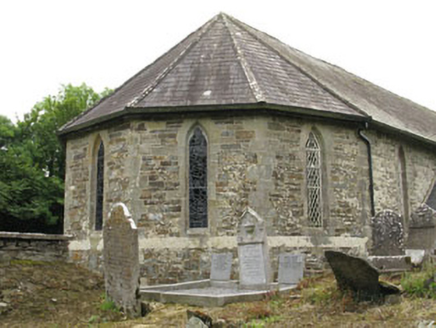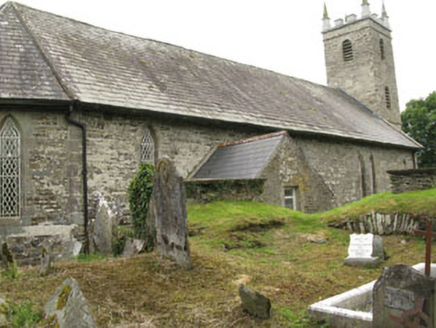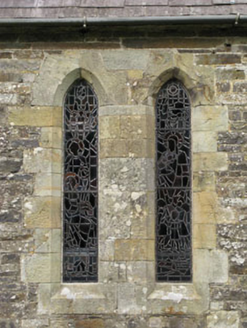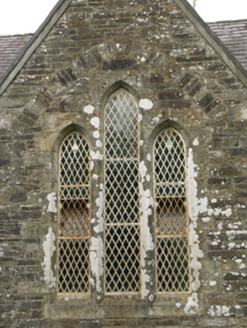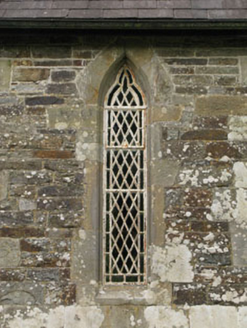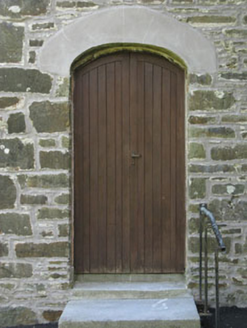Survey Data
Reg No
20910926
Rating
Regional
Categories of Special Interest
Architectural, Artistic, Social
Original Use
Church/chapel
In Use As
Church/chapel
Date
1800 - 1810
Coordinates
139007, 53616
Date Recorded
15/07/2009
Date Updated
--/--/--
Description
Freestanding single-cell double-height gable-fronted Church of Ireland church, built c.1805, comprising four-bay nave with four-stage bell tower to west, canted chancel added to east and transept added to south, c. 1865. Vestry to north. Pitched and hipped slate roofs, having tooled limestone gable copings and cast-iron rainwater goods. Rendered crenellated parapets to tower having tooled limestone corner pinnacles. Rubble stone walls with tooled limestone quoins throughout, having tooled limestone string courses separating tower stages. Tooled limestone string course to chancel below sill level. Pointed arch window openings with tooled limestone sills and chamfered limestone surrounds throughout set in single and paired arrangements, having lead-lined stained glass and quarry-glazed windows. Trefoil-headed lancet window openings with tooled limestone sills and surrounds to chancel, having lead-lined stained glass and quarry-glazed windows. Group of three quarry-glazed windows to south elevation, below relieving arch with dressed rubble limestone voussoirs. Round-headed louvre openings with stone sills and rubble limestone voussoirs to upper-stages of bell tower. Camber-headed door opening with rendered archivolt and stone step to bell tower, having timber battened door. Set within graveyard with rubble stone enclosing walls, having square-profile tooled limestone gate piers and wrought-iron gates.
Appraisal
Built in the first years of the nineteenth century at a cost of £553-16s-11d, this church originally would have been typically Board of First Fruits style, with a simple hall nave attached to an entrance bell tower. It was extended and remodelled in 1865, with a canted apse and simple transept addition. The window openings were altered at this time, to create a sense of continuity between the original nave and later additions. A handsome building which is a highly visible feature on the roadside, it retains finely executed features and fittings.
