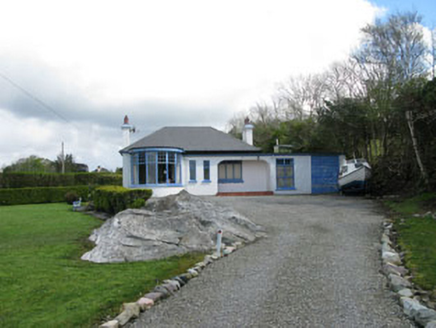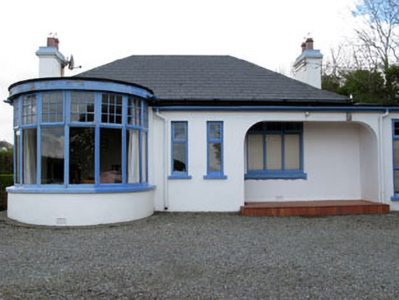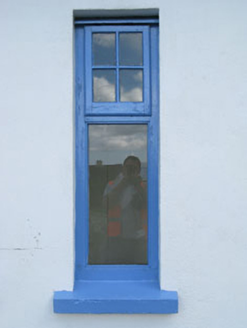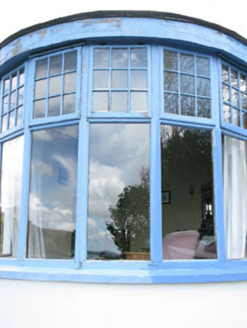Survey Data
Reg No
20910513
Rating
Regional
Categories of Special Interest
Architectural
Original Use
House
In Use As
House
Date
1910 - 1950
Coordinates
99929, 53583
Date Recorded
28/04/2008
Date Updated
--/--/--
Description
Detached three-bay two storey house, built c.1930, with canted circular-plan end bow and recessed porch. Two-bay single-storey block to south-east, having battened garage door. Flat roofed extension to rear. Hipped artificial slate roof with rendered chimneystacks and uPVC rainwater goods. Painted rendered walls with timber eaves course. Square-headed openings timber casement window, having multiple pane overlights. Timber apron to porch window. Square-headed opening with timber glazed door and overlight. Enclosed by rendered and rubble stone walls with piers.
Appraisal
This picturesque building retains much of its original form and character. Built in the early twentieth century, it is representative of architectural designed of its time. Set in a coastal location, the attractive bow window was built to maximise the views and light.







