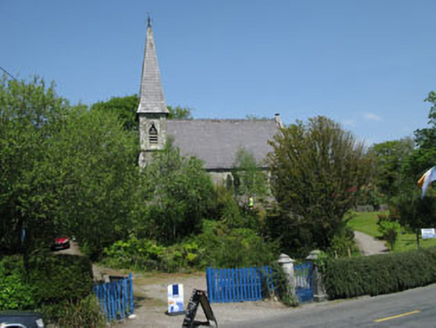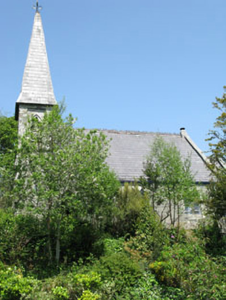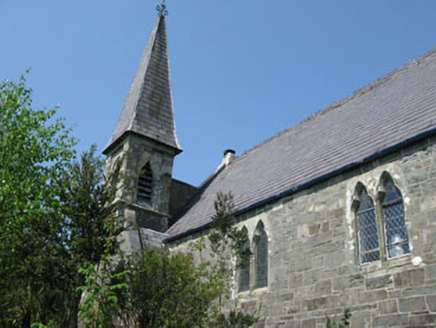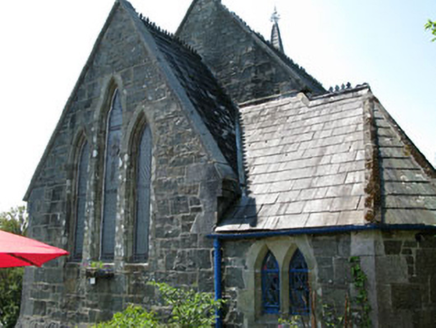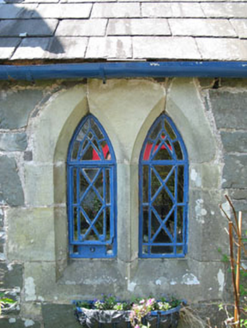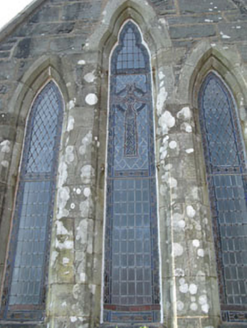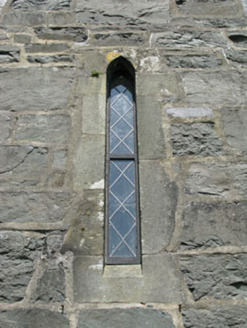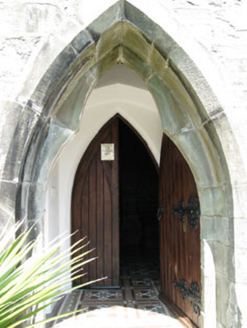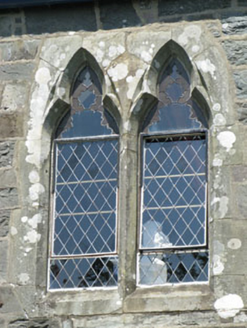Survey Data
Reg No
20910411
Rating
Regional
Categories of Special Interest
Architectural, Artistic, Historical, Social
Original Use
Church/chapel
In Use As
Restaurant
Date
1850 - 1870
Coordinates
93540, 56468
Date Recorded
12/05/2008
Date Updated
--/--/--
Description
Freestanding double-height former Church of Ireland church, built c.1860, comprising three-bay nave, lower single-bay chancel (east), bell tower (south-west), vestry (north-east) and entrance porch (south). Now in use as café. Pitched slate roofs with ridge cresting, limestone coping and cast-iron rainwater goods. Rubble limestone walls with tooled quoins and base batter. Slate spire finial and corbels to belfry. Paired pointed trefoil arch openings to nave with fixed, casement and pivot stained glass windows with block-and-start surrounds. Pointed trefoil arch and pointed arch openings to east chancel gable having fixed stained glass windows with block-and-start surrounds. Pointed arch openings to vestry with fixed pane windows and rendered block-and-start surrounds. Pointed trefoil arch and pointed arch openings to bell tower. Chamfered pointed arch door opening with recessed pointed trefoil arch, timber battened door, polychrome tiles and limestone steps. Enclosed by cut and rubble limestone walls having piers with pyramidal capstones supporting cast-iron and timber gates.
Appraisal
This church, built by Thomas Bolster in the mid nineteenth century, retains many of its original features. The high standard masonry work and attention to detail demonstrate the importance of this building within the community. Of particular note are the various forms of window openings and the slated spire, which enliven the building.
