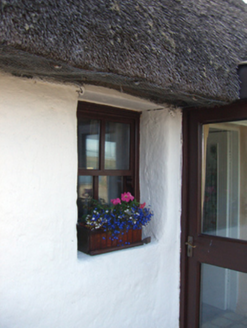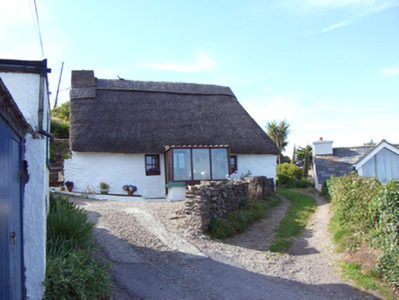Survey Data
Reg No
20910012
Rating
Regional
Categories of Special Interest
Architectural, Social, Technical
Original Use
House
In Use As
House
Date
1780 - 1820
Coordinates
186555, 60191
Date Recorded
02/08/2007
Date Updated
--/--/--
Description
Detached three-bay single-storey vernacular house, built c. 1800, having single-bay flat-roofed half-glazed porch to front (south) elevation and multiple-bay single-storey flat-roofed extensions to rear (north). Half-hipped thatch roof with rendered end chimneystack. Rendered walls. Square-headed window openings with two-over-two pane timber sliding sash windows. Square-headed door opening to west elevation of porch with glazed timber framed door. Dry stone boundary wall to site.
Appraisal
Fine vernacular house retaining its early character and form. Vernacular thatched roofs are becoming increasingly rare, as recently as the mid-twentieth century the village of Gyleen consisted wholly of thatched structures. The survival of this house adds significantly to the architectural heritage of the area.



