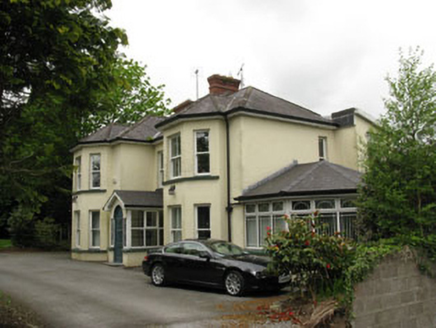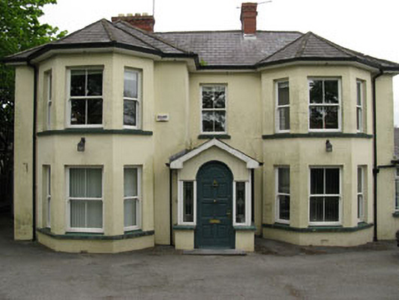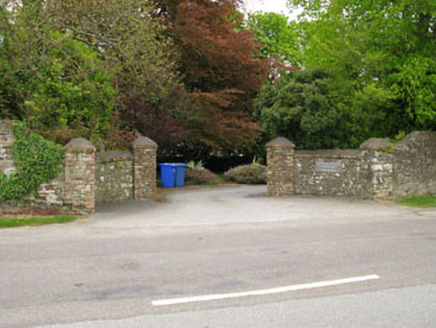Survey Data
Reg No
20909939
Rating
Regional
Categories of Special Interest
Architectural, Artistic
Original Use
House
In Use As
Office
Date
1910 - 1950
Coordinates
173238, 61899
Date Recorded
08/05/2009
Date Updated
--/--/--
Description
Detached T-plan three-bay two-storey house, built c.1930, having breakfront to western end of front (south) with two-storey canted bays to breakfront and eastern end-bay. Recent porch to front, lean-to extensions to rear (north) and recent conservatory to side (east). Hipped slate roofs with red brick chimneystacks, ceramic ridge tiles, overhanging eaves and cast-iron rainwater goods. Lined-and-ruled render walls with sill courses to canted bays. Square-headed window openings with rendered sills throughout having replacement uPVC sliding sash windows. Margined one-over-one pane timber sliding sash stained glass window to central bay of first floor to rear elevation. Round-headed door opening to porch having sidelights and timber panelled door. Rubble stone boundary walls to side (west) and front having gate piers and replacement wrought-iron railings. Set within own grounds.
Appraisal
This building's unusual front façade, with its breakfront and canted bay windows is representative of domestic architectural design in the early twentieth century. Though some historic fabric has been replaced, the building retains much of its historic character, including the stained glass window to the rear, slate roofs and red brick chimneystacks.





