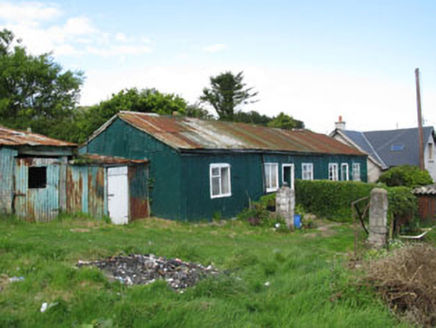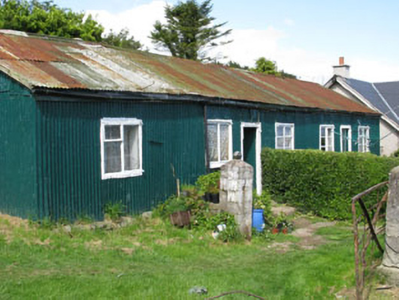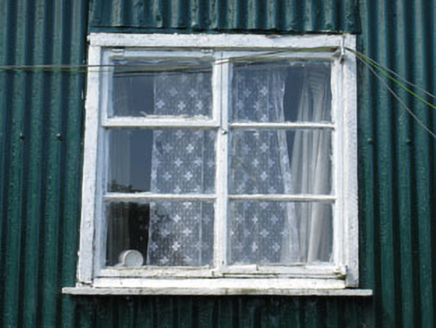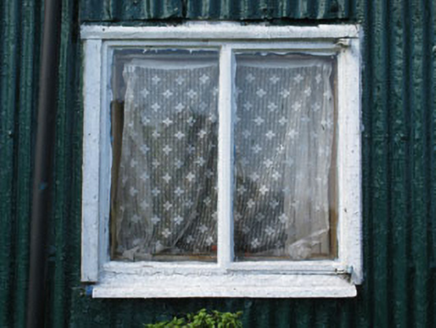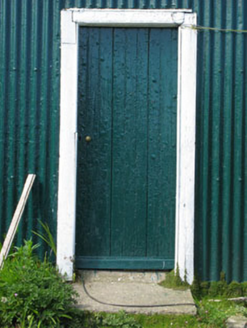Survey Data
Reg No
20909925
Rating
Regional
Categories of Special Interest
Architectural, Technical
Original Use
House
In Use As
House
Date
1880 - 1920
Coordinates
179523, 58993
Date Recorded
30/04/2009
Date Updated
--/--/--
Description
Detached seven-bay single-storey corrugated-iron house, built c.1900. Pitched corrugate iron roof having timber bargeboards and uPVC rainwater foods. Square-headed window openings with timber sills and timber casement windows throughout. Square-headed door openings with timber surrounds to front (east) elevation having timber battened doors. Attached corrugated-iron shed to side (west). Corrugated-iron outbuildings to front and side (west). Set within own grounds.
Appraisal
An unique structure in the village of Myrtleville, this corrugated-iron house represents a building tradition which developed in the late nineteenth and early twentieth centuries. Corrugated-iron became a popular construction material due to its low price and ease of use and was sometimes used for holiday houses, as well as for outbuildings and railway buildings. The building retains most of its original form and character which is evident in features including timber battened doors and casement windows. Corrugated-iron houses are becoming increasingly rare, though they are important part of the built heritage.
