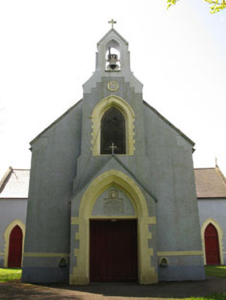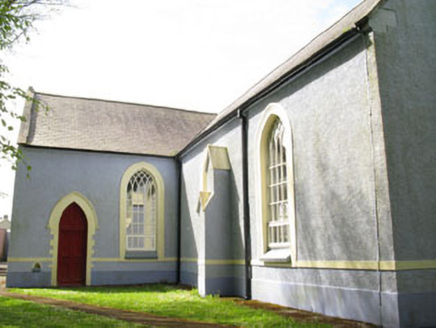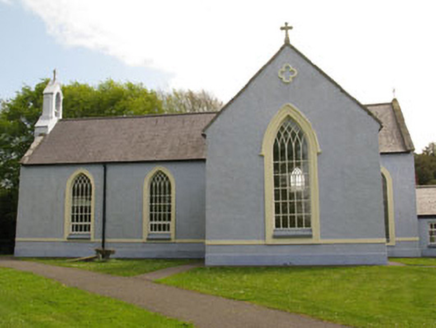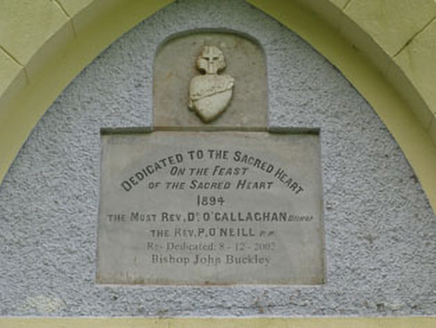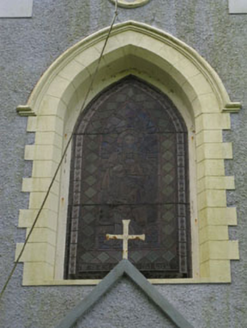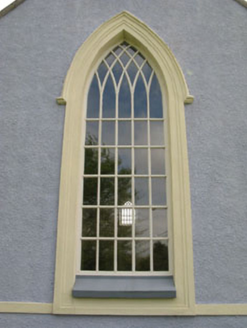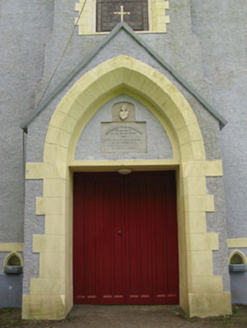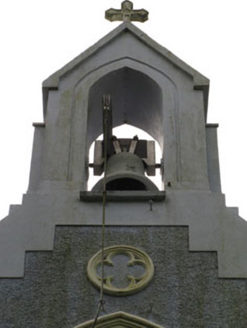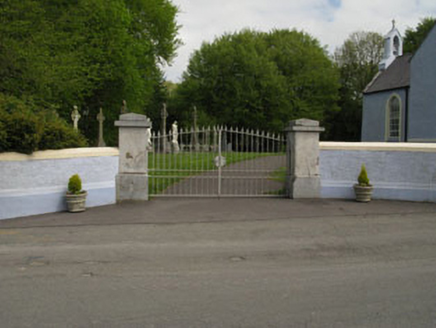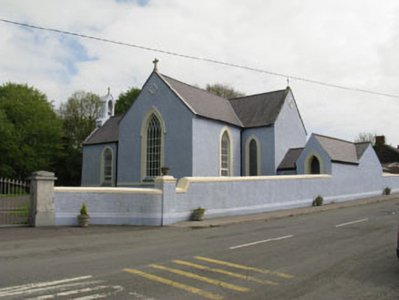Survey Data
Reg No
20909911
Rating
Regional
Categories of Special Interest
Architectural, Artistic, Social
Original Use
Church/chapel
In Use As
Church/chapel
Date
1820 - 1840
Coordinates
174418, 56665
Date Recorded
06/05/2009
Date Updated
--/--/--
Description
Freestanding cruciform-plan double-height gable-fronted Roman Catholic church, built c.1830, remodelled c.1890. Single-bay entrance front with central breakfront porch surmounted by bellcote (north), with two-bay nave, single-bay transepts to sides (east, west), and single-bay chancel to rear (south). Single-storey sacristy to rear. Pitched slate roofs with render gable copings, cast-iron rainwater goods and tooled stone cruciform finials to gable ends. Roughcast rendered walls with plinth, render sill band, render quatrefoil decorations to gables, rendered inset fonts to front elevation, tooled stone plaque to porch and buttress to side (west) elevation of nave. Pointed arch window openings with rendered sills throughout. Lead-lined stained glass window with render hood moulding and surround to façade. Fixed multiple-pane windows with timber tracery to side elevations and transepts, having rendered surrounds. Rubble stone boundary walls to north. Rendered boundary walls to street front having square-profile gate piers with recent metal gates. Set within large graveyard.
Appraisal
Built in early nineteenth century, this church was substantially renovated in the 1890s and dedicated in 1894. It has played a central role in the community for many years, and its prominent road side location ensures it remains a notable addition to the village streetscape. The ornamentation seen in the quatrefoil decorations, stained glass and render surrounds are subtle and attractive features, which date to its Victorian renovation.

