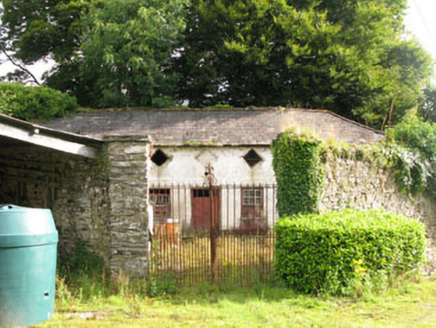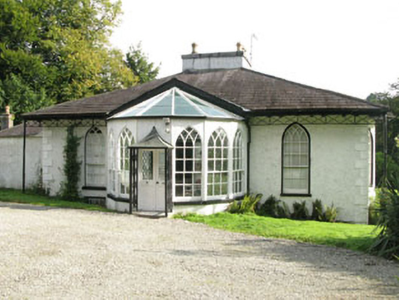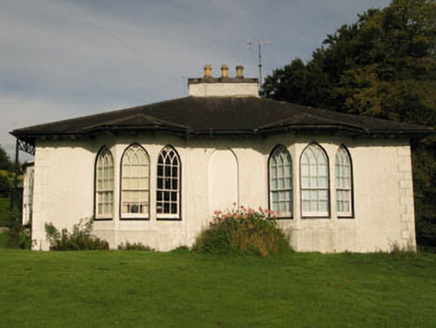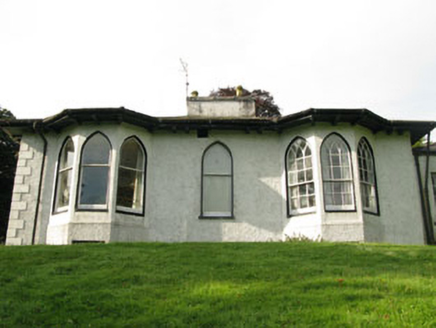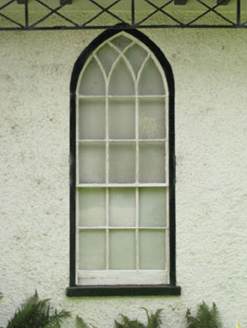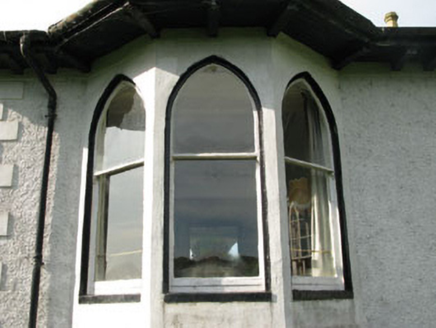Survey Data
Reg No
20909722
Rating
Regional
Categories of Special Interest
Architectural, Artistic
Original Use
House
In Use As
House
Date
1800 - 1840
Coordinates
153633, 57284
Date Recorded
07/08/2009
Date Updated
--/--/--
Description
Detached three-bay single-storey over basement house, built, c.1820, having three-bay single-storey over basement addition, historic lean-to and enclosed basement area to side (west). Recent canted-front glazed timber porch to front (south). Canted end bays to side (east) and rear (north) elevations. Hipped slate roof having timber clad overhanging eaves with timber corbels, rendered chimneystack, cast-iron rainwater goods. Hipped slate roof to side addition. Cast-iron colonette and lattice railing to eaves, front elevation. Roughcast rendered walls with raised render quoins throughout having rendered platband below eaves. Pointed arch window openings with stone sills to ground floor, having one-over-one and six-over-six pane timber sliding sash windows with overlights to upper sashes. Square-headed window openings with stone sills to basement area and additions, having six-over-six one-over-one, three-over-three and six-over-three pane timber sliding sash windows. Elliptical-headed door opening to interior of porch, having timber panelled door, glazed sidelights and decorative overlight. Detached five-bay two-storey outbuilding to west, within rubble limestone enclosing wall and yard. Hipped slate roof with remains of cast-iron rainwater goods. Rendered walls. Square-headed window openings with stone sills, having remains of six-over-six pane timber sliding sash windows. Diamond-shaped window openings having rendered reveals and remains of timber window frames. Square-headed door openings having single and double-leaf timber battened doors. Enclosing rubble limestone wall with square-profile gate piers and double-leaf cast-iron gates. Remains of cobble stone surface to yard.
Appraisal
A delightful house which makes a picturesque addition to the architectural heritage. Its single-storey entrance front masks a substantially larger house to rear, and is typical of the villa style houses which became fashionable in the nineteenth century. The pointed arch openings in particular create the Gothic Revival character. The fine outbuildings add to its setting and context.
